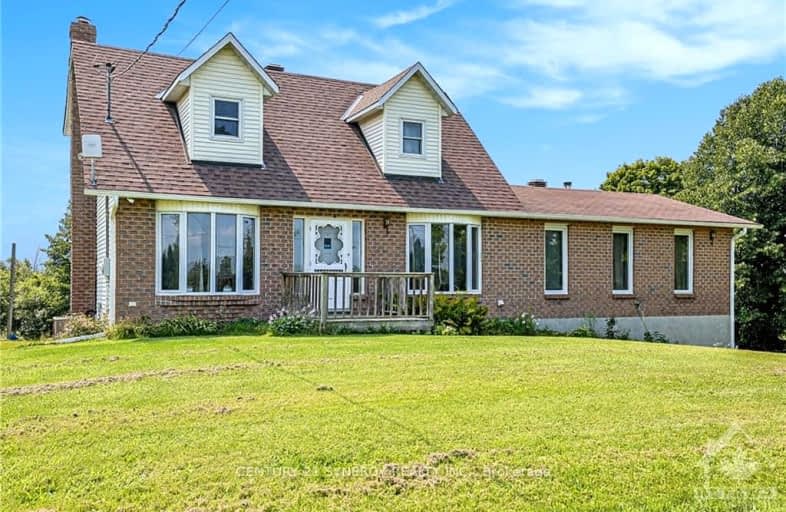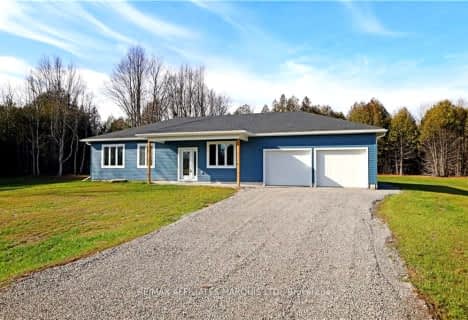Car-Dependent
- Almost all errands require a car.
Somewhat Bikeable
- Almost all errands require a car.
- — bath
- — bed
- — sqft
588 Kitley South Elmsley Townline Road, Rideau Lakes, Ontario • K7A 4S5
- — bath
- — bed
567 KITLEY SOUTH ELMSLEY TOWNLINE Road, Elizabethtown-Kitley, Ontario • K7A 4S5

St. Luke Catholic School
Elementary: CatholicSt Joseph's Separate School
Elementary: CatholicDuncan J Schoular Public School
Elementary: PublicSt James the Greater Separate School
Elementary: CatholicLombardy Public School
Elementary: PublicChimo Elementary School
Elementary: PublicHanley Hall Catholic High School
Secondary: CatholicSt. Luke Catholic High School
Secondary: CatholicAthens District High School
Secondary: PublicPerth and District Collegiate Institute
Secondary: PublicSt John Catholic High School
Secondary: CatholicSmiths Falls District Collegiate Institute
Secondary: Public-
Hanna Memorial Park
4.48km -
Centennial Park
7.55km -
Gleeson Park
9.87km
-
President's Choice Financial ATM
25 Ferrara Dr, Smiths Falls ON K7A 5K6 9.91km -
Scotiabank
92 Lombard St, Smiths Falls ON K7A 4G5 9.96km -
Scotiabank
288 Hwy 15, Rideau Lakes ON 9.97km
- — bath
- — bed
514 COUNTY RD 1 Road, Elizabethtown-Kitley, Ontario • K7A 4S5 • 814 - Elizabethtown Kitley (Old K.) Twp
- 2 bath
- 3 bed
284 KITLEY S. ELMSEY TOWNLINE Road, Rideau Lakes, Ontario • K0G 1L0 • 820 - Rideau Lakes (South Elmsley) Twp





