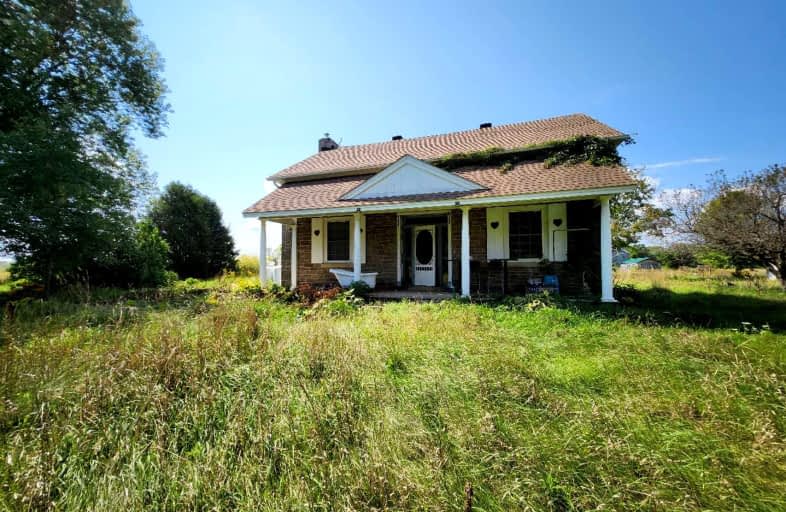Car-Dependent
- Almost all errands require a car.
0
/100
Somewhat Bikeable
- Most errands require a car.
26
/100

Hanley Hall Catholic Elementary School
Elementary: Catholic
8.02 km
St. Luke Catholic School
Elementary: Catholic
6.61 km
Duncan J Schoular Public School
Elementary: Public
7.92 km
St James the Greater Separate School
Elementary: Catholic
7.31 km
Lombardy Public School
Elementary: Public
4.77 km
Chimo Elementary School
Elementary: Public
6.56 km
Hanley Hall Catholic High School
Secondary: Catholic
8.25 km
St. Luke Catholic High School
Secondary: Catholic
6.63 km
Athens District High School
Secondary: Public
23.07 km
Perth and District Collegiate Institute
Secondary: Public
20.49 km
St John Catholic High School
Secondary: Catholic
19.86 km
Smiths Falls District Collegiate Institute
Secondary: Public
6.46 km
-
Centennial Park
4.45km -
Gleeson Park
6.89km -
Hanna Memorial Park
6.96km
-
President's Choice Financial ATM
25 Ferrara Dr, Smiths Falls ON K7A 5K6 7.33km -
Scotiabank
92 Lombard St, Smiths Falls ON K7A 4G5 7.44km -
Scotiabank
288 Hwy 15, Rideau Lakes ON 7.44km


