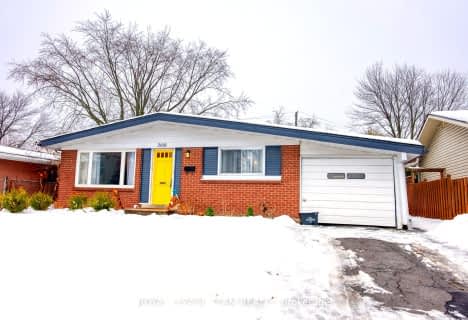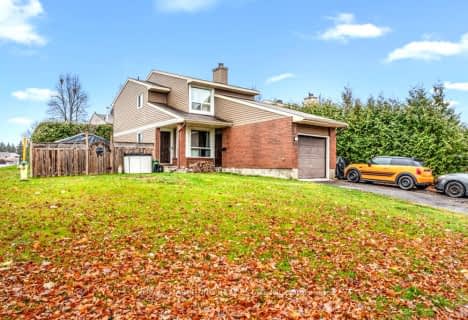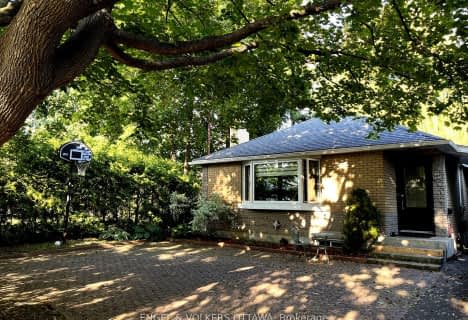
Arch Street Public School
Elementary: PublicSt Luke (Ottawa) Elementary School
Elementary: CatholicHawthorne Public School
Elementary: PublicÉcole élémentaire publique Marie-Curie
Elementary: PublicÉcole élémentaire catholique Sainte-Geneviève
Elementary: CatholicVincent Massey Public School
Elementary: PublicÉcole secondaire publique L'Alternative
Secondary: PublicHillcrest High School
Secondary: PublicÉcole secondaire des adultes Le Carrefour
Secondary: PublicÉcole secondaire catholique Franco-Cité
Secondary: CatholicSt Patrick's High School
Secondary: CatholicCanterbury High School
Secondary: Public- 3 bath
- 4 bed
2099 Balharrie Avenue, Elmvale Acres and Area, Ontario • K1G 1G4 • 3704 - Hawthorne Meadows
- 2 bath
- 3 bed
2010 Featherston Drive, Alta Vista and Area, Ontario • K1H 6P9 • 3609 - Guildwood Estates - Urbandale Acres
- 3 bath
- 3 bed
1901 HAMPSTEAD Place, Hunt Club - South Keys and Area, Ontario • K1V 1B3 • 3803 - Ellwood
- 2 bath
- 3 bed
1753 Heron Road, Alta Vista and Area, Ontario • K1V 6A2 • 3609 - Guildwood Estates - Urbandale Acres
- 3 bath
- 3 bed
- 1500 sqft
2193 Valley Drive, Elmvale Acres and Area, Ontario • K1G 2P6 • 3703 - Elmvale Acres/Urbandale
- 2 bath
- 3 bed
826 Hamlet Road, Elmvale Acres and Area, Ontario • K1G 1R2 • 3702 - Elmvale Acres
- 4 bath
- 4 bed
- 2000 sqft
1035 Karsh Drive, Hunt Club - South Keys and Area, Ontario • K1G 4N2 • 3808 - Hunt Club Park
- 1 bath
- 3 bed
1631 Saxony Crescent, Cyrville - Carson Grove - Pineview, Ontario • K1B 5K8 • 2204 - Pineview
- 2 bath
- 3 bed
2205 Webster Avenue, Alta Vista and Area, Ontario • K1H 7H1 • 3607 - Alta Vista
- 2 bath
- 3 bed
638 Coronation Avenue, Alta Vista and Area, Ontario • K1G 0M5 • 3602 - Riverview Park
- 2 bath
- 3 bed
935 Goren Avenue, Elmvale Acres and Area, Ontario • K1S 1N4 • 3703 - Elmvale Acres/Urbandale
- 2 bath
- 3 bed
2075 Valley Drive, Elmvale Acres and Area, Ontario • K1G 2P2 • 3703 - Elmvale Acres/Urbandale












