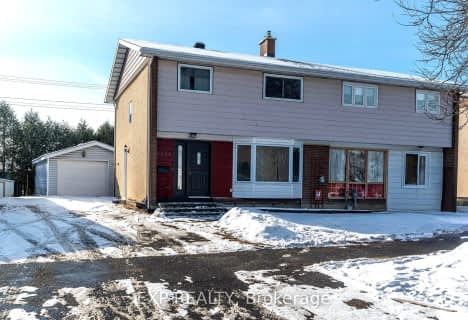Sold on Jul 30, 2024
Note: Property is not currently for sale or for rent.

-
Type: Detached
-
Style: 2-Storey
-
Lot Size: 49.94 x 117.85
-
Age: No Data
-
Taxes: $4,570 per year
-
Days on Site: 6 Days
-
Added: Nov 06, 2024 (6 days on market)
-
Updated:
-
Last Checked: 2 weeks ago
-
MLS®#: X9442553
-
Listed By: The agency ottawa
Flooring: Tile, Flooring: Carpet Over Hardwood, This pristinely maintained Hawthorne Meadows gem exudes a vintage charm that is certain to inspire. Offering unmistakable curb-appeal on one of the most desirable streets in the area, the home's oversized lot also provides ample space for children (and fur-children) to play while you finely hone your green thumb. Inside, a spacious floor plan dotted with quality retro finishes reveals a few exciting surprises. For starters, hidden beneath the main-level carpets are beautiful, original hardwood floors. Also, the finished basement provides an uncanny amount of storage space and a funky rec room, complete with an accent wall that will be the envy of your most stylish friends. Last but certainly not least, this amazing home falls within the highly coveted Canterbury & Louis-Riel school catchment areas. Ignite your imagination at 2097 Maywood, book your showing today! Offers presented at 5pm July 30, 2024. Seller may consider pre-emptive offers w/ min. 24h irrevocable. Inspection on file., Flooring: Hardwood
Property Details
Facts for 2097 Maywood Street, Elmvale Acres and Area
Status
Days on Market: 6
Last Status: Sold
Sold Date: Jul 30, 2024
Closed Date: Sep 03, 2024
Expiry Date: Oct 04, 2024
Sold Price: $650,000
Unavailable Date: Nov 30, -0001
Input Date: Jul 24, 2024
Property
Status: Sale
Property Type: Detached
Style: 2-Storey
Area: Elmvale Acres and Area
Community: 3704 - Hawthorne Meadows
Availability Date: FLEXIBLE
Inside
Bedrooms: 4
Bathrooms: 3
Kitchens: 1
Rooms: 11
Den/Family Room: Yes
Air Conditioning: Central Air
Fireplace: Yes
Washrooms: 3
Utilities
Gas: Yes
Building
Basement: Finished
Basement 2: Full
Heat Type: Forced Air
Heat Source: Gas
Exterior: Other
Exterior: Stone
Water Supply: Municipal
Parking
Garage Spaces: 1
Garage Type: Attached
Total Parking Spaces: 3
Fees
Tax Year: 2023
Tax Legal Description: PCL 15-1, SEC 4M-107 ; LT 15, PL 4M-107 ; S/T LT64583 OTTAWA/GLO
Taxes: $4,570
Highlights
Feature: Public Trans
Land
Cross Street: Enter address into G
Municipality District: Elmvale Acres and Area
Fronting On: North
Parcel Number: 041680097
Sewer: Sewers
Lot Depth: 117.85
Lot Frontage: 49.94
Zoning: R1O
Additional Media
- Virtual Tour: https://youtu.be/5IY2cRZ8Ssg?si=i25N7HQn67_VR0E-
Rooms
Room details for 2097 Maywood Street, Elmvale Acres and Area
| Type | Dimensions | Description |
|---|---|---|
| Living Main | 2.89 x 4.57 | |
| Dining Main | 3.68 x 2.92 | |
| Family Main | 5.43 x 3.50 | |
| Kitchen Main | 2.89 x 3.96 | |
| Bathroom Main | - | |
| Prim Bdrm 2nd | 3.96 x 4.97 | |
| Br 2nd | 2.59 x 3.25 | |
| Br 2nd | 2.92 x 2.84 | |
| Br 2nd | 3.96 x 2.92 | |
| Bathroom 2nd | 2.59 x 2.28 | |
| Bathroom 2nd | - | |
| Rec Bsmt | - |

Arch Street Public School
Elementary: PublicSt Luke (Ottawa) Elementary School
Elementary: CatholicHawthorne Public School
Elementary: PublicÉcole élémentaire publique Marie-Curie
Elementary: PublicÉcole élémentaire catholique Sainte-Geneviève
Elementary: CatholicVincent Massey Public School
Elementary: PublicÉcole secondaire publique L'Alternative
Secondary: PublicOttawa Technical Secondary School
Secondary: PublicHillcrest High School
Secondary: PublicÉcole secondaire des adultes Le Carrefour
Secondary: PublicÉcole secondaire catholique Franco-Cité
Secondary: CatholicCanterbury High School
Secondary: Public- 2 bath
- 4 bed
2264 Russell Road, Elmvale Acres and Area, Ontario • K1G 1B4 • 3704 - Hawthorne Meadows

