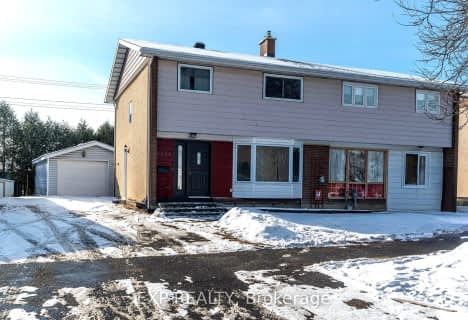Sold on Jun 12, 2024
Note: Property is not currently for sale or for rent.

-
Type: Detached
-
Style: 2-Storey
-
Lot Size: 50.01 x 100
-
Age: No Data
-
Taxes: $4,056 per year
-
Days on Site: 51 Days
-
Added: Nov 04, 2024 (1 month on market)
-
Updated:
-
Last Checked: 2 weeks ago
-
MLS®#: X9421583
-
Listed By: Keller williams integrity realty
Flooring: Tile, Flooring: Hardwood, Flooring: Carpet W/W & Mixed, This 4-bedroom, 3-bathroom home, while needing some TLC, offers a fantastic opportunity to create your dream space. Located in a desirable neighborhood, it is close to shops, restaurants, parks, and many amenities. The 417 highway is easily accessible, making commuting easy, and the General and CHEO hospitals are nearby. Inside, the living room is bright with natural light, leading into the dining room and kitchen with pot lights for added ambiance. The primary bedroom offers generous storage and beautiful flooring. The finished basement includes a recreational area, a den, a laundry room, a bathroom, and ample storage. The backyard, with no rear neighbors, provides plenty of space and privacy for gatherings or gardening. This home is ready for your personal touch.
Property Details
Facts for 2373 Blackstone Crescent, Elmvale Acres and Area
Status
Days on Market: 51
Last Status: Sold
Sold Date: Jun 12, 2024
Closed Date: Jul 15, 2024
Expiry Date: Jul 26, 2024
Sold Price: $590,000
Unavailable Date: Nov 30, -0001
Input Date: Apr 22, 2024
Property
Status: Sale
Property Type: Detached
Style: 2-Storey
Area: Elmvale Acres and Area
Community: 3705 - Sheffield Glen/Industrial Park
Availability Date: TBD
Inside
Bedrooms: 4
Bathrooms: 3
Kitchens: 1
Rooms: 15
Den/Family Room: Yes
Air Conditioning: Central Air
Washrooms: 3
Utilities
Gas: Yes
Building
Basement: Full
Basement 2: Part Fin
Heat Type: Forced Air
Heat Source: Gas
Exterior: Brick
Exterior: Other
Water Supply: Municipal
Parking
Garage Type: Public
Total Parking Spaces: 3
Fees
Tax Year: 2024
Tax Legal Description: PCL 54-1, SEC 4M-119 ; LT 54, PL 4M-119 ; S/T LT82023 OTTAWA/GLO
Taxes: $4,056
Highlights
Feature: Public Trans
Land
Cross Street: Walkley Rd, Right on
Municipality District: Elmvale Acres and Area
Fronting On: South
Parcel Number: 041670240
Sewer: Sewers
Lot Depth: 100
Lot Frontage: 50.01
Zoning: R1O
Additional Media
- Virtual Tour: https://www.myvisuallistings.com/vt/346178
Rooms
Room details for 2373 Blackstone Crescent, Elmvale Acres and Area
| Type | Dimensions | Description |
|---|---|---|
| Living Main | 3.35 x 5.58 | |
| Kitchen Main | 3.22 x 3.32 | |
| Dining Main | 2.89 x 3.35 | |
| Family Main | 4.97 x 3.75 | |
| Prim Bdrm 2nd | 3.35 x 3.50 | |
| Br 2nd | 3.04 x 3.35 | |
| Br 2nd | 2.54 x 3.35 | |
| Br 2nd | 2.33 x 3.04 | |
| Bathroom 2nd | 1.52 x 2.33 | |
| Rec Lower | 3.22 x 5.58 | |
| Laundry Lower | 1.90 x 2.64 | |
| Den Lower | 2.64 x 3.25 |

Arch Street Public School
Elementary: PublicSt Luke (Ottawa) Elementary School
Elementary: CatholicHawthorne Public School
Elementary: PublicÉcole élémentaire publique Marie-Curie
Elementary: PublicSt Thomas More Elementary School
Elementary: CatholicÉcole élémentaire catholique Sainte-Geneviève
Elementary: CatholicÉcole secondaire publique L'Alternative
Secondary: PublicHillcrest High School
Secondary: PublicÉcole secondaire des adultes Le Carrefour
Secondary: PublicGloucester High School
Secondary: PublicÉcole secondaire catholique Franco-Cité
Secondary: CatholicCanterbury High School
Secondary: Public- 2 bath
- 4 bed
2264 Russell Road, Elmvale Acres and Area, Ontario • K1G 1B4 • 3704 - Hawthorne Meadows

