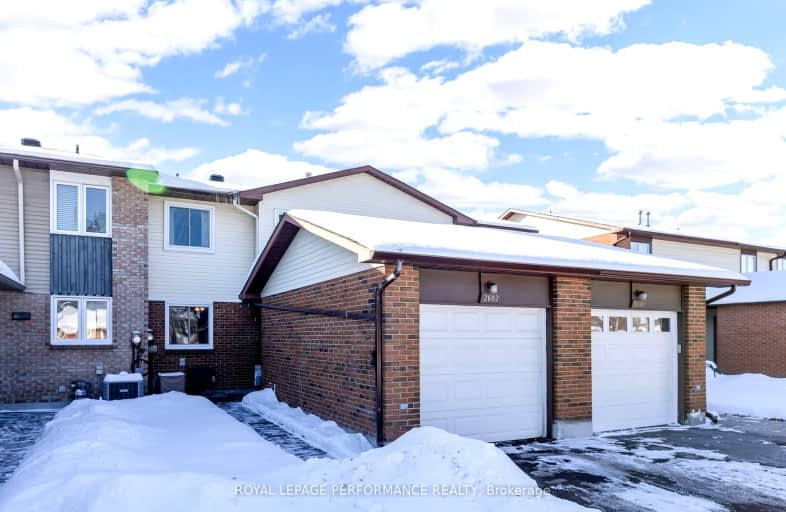Very Walkable
- Most errands can be accomplished on foot.
72
/100
Some Transit
- Most errands require a car.
44
/100
Bikeable
- Some errands can be accomplished on bike.
64
/100

Arch Street Public School
Elementary: Public
1.58 km
St Luke (Ottawa) Elementary School
Elementary: Catholic
0.39 km
Hawthorne Public School
Elementary: Public
0.87 km
École élémentaire publique Marie-Curie
Elementary: Public
1.53 km
St Thomas More Elementary School
Elementary: Catholic
2.47 km
École élémentaire catholique Sainte-Geneviève
Elementary: Catholic
1.76 km
École secondaire publique L'Alternative
Secondary: Public
2.10 km
Hillcrest High School
Secondary: Public
2.20 km
École secondaire des adultes Le Carrefour
Secondary: Public
2.10 km
Gloucester High School
Secondary: Public
4.75 km
École secondaire catholique Franco-Cité
Secondary: Catholic
2.42 km
Canterbury High School
Secondary: Public
1.54 km
-
Featherstone Park
Virginia Dr, Ontario 2.56km -
Meadowbrook Park
Ottawa ON 2.58km -
Stonehenge Park
1859 Stonehenge Cres, Gloucester ON K1B 4N7 2.78km
-
CIBC
2480 Walkley Rd, Ottawa ON K1G 6A9 0.64km -
BMO Bank of Montreal
945 Smyth Rd (at Russell Rd.), Ottawa ON K1G 1P5 1.29km -
CIBC Cash Dispenser
1960 Innes Rd, Ottawa ON K1B 3K5 2.79km


