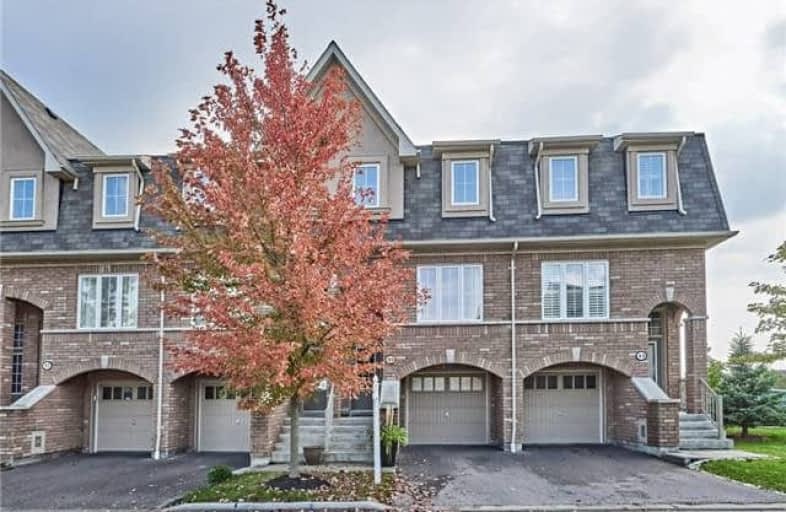Sold on Oct 30, 2018
Note: Property is not currently for sale or for rent.

-
Type: Att/Row/Twnhouse
-
Style: 3-Storey
-
Size: 1500 sqft
-
Lot Size: 0 x 0 Feet
-
Age: No Data
-
Taxes: $3,834 per year
-
Days on Site: 20 Days
-
Added: Sep 07, 2019 (2 weeks on market)
-
Updated:
-
Last Checked: 3 months ago
-
MLS®#: E4272846
-
Listed By: Royal lepage frank real estate, brokerage
This Modern 3 Storey Tribute Townhome Backs Onto A Ravine In The Imagination Community. Full Of Green Space And Walking Trails, Close To Community Centre, Shopping & 407. Enjoy Views Of Nature From The Modern Eat-In Kitchen. Master Suite Has A Spa Like Ensuite With Glass Shower, Soaker Tub & Double Vanity. Entertain In The Open Plan Main Floor Living Space Or Outside On An Entertainers Deck.
Extras
S/S Fridge, Stove, Rangehood, Dishwasher; Washer & Dryer; All Elf's. Floating Shelves With Subway Tile Backsplash, Pot Drawers,Berber Carpets, Cast Iron Railings, Wide Plank Laminate Floors & Roughed-In Central Vacuum.
Property Details
Facts for 41 Reevesmere Lane, Ajax
Status
Days on Market: 20
Last Status: Sold
Sold Date: Oct 30, 2018
Closed Date: Nov 15, 2018
Expiry Date: Dec 31, 2018
Sold Price: $562,500
Unavailable Date: Oct 30, 2018
Input Date: Oct 10, 2018
Property
Status: Sale
Property Type: Att/Row/Twnhouse
Style: 3-Storey
Size (sq ft): 1500
Area: Ajax
Community: Northeast Ajax
Availability Date: +/- Dec. 17/18
Inside
Bedrooms: 2
Bathrooms: 3
Kitchens: 1
Rooms: 6
Den/Family Room: Yes
Air Conditioning: Central Air
Fireplace: No
Laundry Level: Lower
Washrooms: 3
Building
Basement: Part Bsmt
Basement 2: W/O
Heat Type: Forced Air
Heat Source: Gas
Exterior: Brick
Water Supply: Municipal
Special Designation: Unknown
Parking
Driveway: Private
Garage Spaces: 1
Garage Type: Attached
Covered Parking Spaces: 1
Total Parking Spaces: 2
Fees
Tax Year: 2018
Tax Legal Description: Dscp 249 Level 1 Unit 24
Taxes: $3,834
Additional Mo Fees: 175.89
Highlights
Feature: Fenced Yard
Feature: Park
Feature: Public Transit
Feature: Ravine
Feature: Rec Centre
Feature: River/Stream
Land
Cross Street: Taunton & Salem
Municipality District: Ajax
Fronting On: South
Parcel of Tied Land: Y
Pool: None
Sewer: Sewers
Additional Media
- Virtual Tour: https://unbranded.youriguide.com/41_reevesmere_ln_ajax_on
Rooms
Room details for 41 Reevesmere Lane, Ajax
| Type | Dimensions | Description |
|---|---|---|
| Master 2nd | 3.90 x 5.10 | Ensuite Bath, B/I Closet, Window |
| 2nd Br 2nd | 4.09 x 4.63 | Window, Closet |
| Kitchen Main | 4.64 x 3.19 | Stainless Steel Appl, Juliette Balcony, Eat-In Kitchen |
| Living Main | 3.56 x 3.87 | Combined W/Dining |
| Dining Main | 2.79 x 3.68 | Combined W/Living, W/O To Deck, W/O To Garage |
| Family Ground | 2.72 x 3.39 | W/I Closet, W/O To Deck, W/O To Garage |
| Laundry Bsmt | 2.56 x 3.72 | Window |
| XXXXXXXX | XXX XX, XXXX |
XXXX XXX XXXX |
$XXX,XXX |
| XXX XX, XXXX |
XXXXXX XXX XXXX |
$XXX,XXX |
| XXXXXXXX XXXX | XXX XX, XXXX | $562,500 XXX XXXX |
| XXXXXXXX XXXXXX | XXX XX, XXXX | $579,900 XXX XXXX |

Unnamed Mulberry Meadows Public School
Elementary: PublicSt Teresa of Calcutta Catholic School
Elementary: CatholicRomeo Dallaire Public School
Elementary: PublicMichaëlle Jean Public School
Elementary: PublicSt Josephine Bakhita Catholic Elementary School
Elementary: Catholicda Vinci Public School Elementary Public School
Elementary: PublicArchbishop Denis O'Connor Catholic High School
Secondary: CatholicAll Saints Catholic Secondary School
Secondary: CatholicDonald A Wilson Secondary School
Secondary: PublicNotre Dame Catholic Secondary School
Secondary: CatholicAjax High School
Secondary: PublicJ Clarke Richardson Collegiate
Secondary: Public

