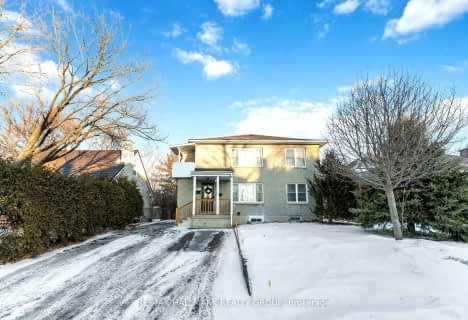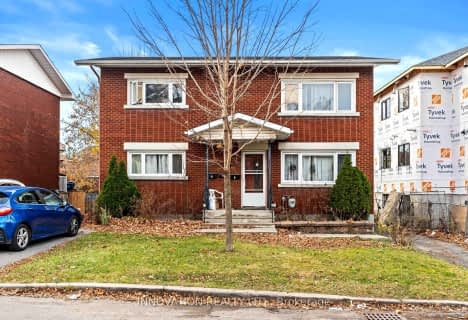
Arch Street Public School
Elementary: PublicÉcole élémentaire publique Marie-Curie
Elementary: PublicÉcole intermédiaire catholique Franco-Cité
Elementary: CatholicPleasant Park Public School
Elementary: PublicÉcole élémentaire catholique Sainte-Geneviève
Elementary: CatholicVincent Massey Public School
Elementary: PublicÉcole secondaire publique L'Alternative
Secondary: PublicOttawa Technical Secondary School
Secondary: PublicHillcrest High School
Secondary: PublicÉcole secondaire des adultes Le Carrefour
Secondary: PublicÉcole secondaire catholique Franco-Cité
Secondary: CatholicCanterbury High School
Secondary: Public-
Lynda Lane Park
580 Smyth Rd, Ottawa ON 0.65km -
Home
1613 Digby St, Ottawa ON K1G 0P5 0.74km -
Weston Park
Ottawa ON 1.03km
-
BMO Bank of Montreal
945 Smyth Rd (at Russell Rd.), Ottawa ON K1G 1P5 0.88km -
CIBC
55 Trainyards Dr (at Industrial Ave.), Ottawa ON K1G 3X8 1.5km -
BMO Bank of Montreal
100 Marche Way (Bank Street), Ottawa ON K1S 5J3 3.75km
- 4 bath
- 4 bed
160 SAI Crescent, Hunt Club - South Keys and Area, Ontario • K1G 5P2 • 3808 - Hunt Club Park
- 3 bath
- 4 bed
2099 Balharrie Avenue, Elmvale Acres and Area, Ontario • K1G 1G4 • 3704 - Hawthorne Meadows
- 3 bath
- 4 bed
2427 Avenue du Chasseur, Billings Bridge - Riverside Park and Are, Ontario • K1V 8E5 • 4602 - Heron Park
- 3 bath
- 4 bed
17 Hunterswood Crescent, Hunt Club - South Keys and Area, Ontario • K1G 5V1 • 3808 - Hunt Club Park
- 4 bath
- 4 bed
348 Somerset Street East, Lower Town - Sandy Hill, Ontario • K1N 6W7 • 4004 - Sandy Hill
- 3 bath
- 6 bed
2418 Carlsen Avenue, Billings Bridge - Riverside Park and Are, Ontario • K1V 8G1 • 4602 - Heron Park
- 4 bath
- 4 bed
- 2000 sqft
1035 Karsh Drive, Hunt Club - South Keys and Area, Ontario • K1G 4N2 • 3808 - Hunt Club Park







