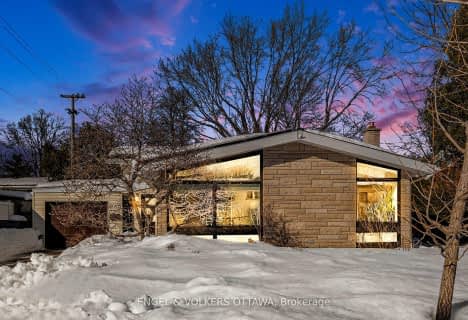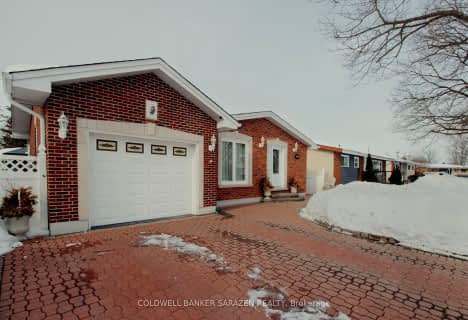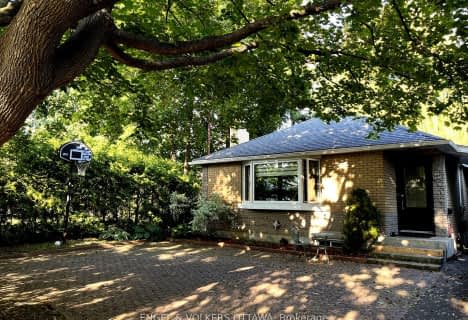

Arch Street Public School
Elementary: PublicÉcole élémentaire publique Marie-Curie
Elementary: PublicÉcole intermédiaire catholique Franco-Cité
Elementary: CatholicPleasant Park Public School
Elementary: PublicÉcole élémentaire catholique Sainte-Geneviève
Elementary: CatholicVincent Massey Public School
Elementary: PublicÉcole secondaire publique L'Alternative
Secondary: PublicHillcrest High School
Secondary: PublicÉcole secondaire des adultes Le Carrefour
Secondary: PublicÉcole secondaire catholique Franco-Cité
Secondary: CatholicSt Patrick's High School
Secondary: CatholicCanterbury High School
Secondary: Public-
Weston Park
Ottawa ON 0.73km -
Lynda Lane Park
580 Smyth Rd, Ottawa ON 0.98km -
Billings Park
Billings Ave, Ottawa ON 1.2km
-
BMO Bank of Montreal
945 Smyth Rd (at Russell Rd.), Ottawa ON K1G 1P5 0.96km -
CIBC
55 Trainyards Dr (at Industrial Ave.), Ottawa ON K1G 3X8 2.05km -
TD Bank Financial Group
3467 Hawthorne Rd, Ottawa ON K1G 4G2 3.7km
- 3 bath
- 4 bed
2099 Balharrie Avenue, Elmvale Acres and Area, Ontario • K1G 1G4 • 3704 - Hawthorne Meadows
- 3 bath
- 3 bed
- 1500 sqft
2193 Valley Drive, Elmvale Acres and Area, Ontario • K1G 2P6 • 3703 - Elmvale Acres/Urbandale
- 2 bath
- 3 bed
826 Hamlet Road, Elmvale Acres and Area, Ontario • K1G 1R2 • 3702 - Elmvale Acres
- 4 bath
- 4 bed
- 2000 sqft
1035 Karsh Drive, Hunt Club - South Keys and Area, Ontario • K1G 4N2 • 3808 - Hunt Club Park
- — bath
- — bed
225 Crestview Road, Alta Vista and Area, Ontario • K1H 5G1 • 3603 - Faircrest Heights
- 2 bath
- 3 bed
1861 Dorset Drive, Alta Vista and Area, Ontario • K1H 5T9 • 3608 - Playfair Park
- — bath
- — bed
2435 Heaton Avenue, Elmvale Acres and Area, Ontario • K1G 1J1 • 3701 - Elmvale Acres
- 2 bath
- 3 bed
2205 Webster Avenue, Alta Vista and Area, Ontario • K1H 7H1 • 3607 - Alta Vista
- 2 bath
- 3 bed
638 Coronation Avenue, Alta Vista and Area, Ontario • K1G 0M5 • 3602 - Riverview Park
- 4 bath
- 4 bed
1327 Brookline Avenue, Hunt Club - South Keys and Area, Ontario • K1V 6S2 • 3803 - Ellwood
- 2 bath
- 3 bed
935 Goren Avenue, Elmvale Acres and Area, Ontario • K1S 1N4 • 3703 - Elmvale Acres/Urbandale
- 2 bath
- 3 bed
2075 Valley Drive, Elmvale Acres and Area, Ontario • K1G 2P2 • 3703 - Elmvale Acres/Urbandale











