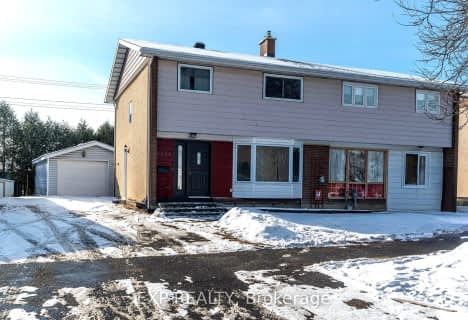Sold on Dec 08, 2022
Note: Property is not currently for sale or for rent.

-
Type: Detached
-
Style: 2-Storey
-
Lot Size: 56 x 90
-
Age: No Data
-
Taxes: $4,763 per year
-
Days on Site: 27 Days
-
Added: Dec 18, 2024 (3 weeks on market)
-
Updated:
-
Last Checked: 2 weeks ago
-
MLS®#: X10383866
-
Listed By: Grape vine realty inc.
Meticulously maintained house, in the well established neighbourhood of Elmvale Acres, this large family home offers 4 bedrooms, 1 full bathroom, 2 partial bathrooms & an attached garage. The expanded main level offers a bright L-shaped living/ dining space & a massive kitchen with solid wood cabinetry. Added to this level is a laundry hookup & 2 piece bathroom. Heading up to the second floor you will find the original 3 bedrooms, a full 4pc bathroom & a bonus loft/4th bedroom over the garage. Moving down to the finished lower level is a large rec area, 2 pc bathroom & 2 cold storage areas; perfect for a wine cellar! The wonderful location speaks for itself, close to parks, shopping, recreation, the General Hospital/ CHEO & some of the best schools that Ottawa has to offer. The backyard provides ample space to create the perfect yard to fit your needs. Over the years, updates include windows, roof, furnace, AC & HWT. Come see all the wonderful potential this home has for yourself!, Flooring: Tile, Flooring: Hardwood, Flooring: Mixed
Property Details
Facts for 821 COLSON Avenue, Elmvale Acres and Area
Status
Days on Market: 27
Last Status: Sold
Sold Date: Dec 08, 2022
Closed Date: Dec 21, 2022
Expiry Date: Jan 11, 2023
Sold Price: $600,000
Unavailable Date: Nov 30, -0001
Input Date: Nov 11, 2022
Property
Status: Sale
Property Type: Detached
Style: 2-Storey
Area: Elmvale Acres and Area
Community: 3702 - Elmvale Acres
Availability Date: TBA
Inside
Bedrooms: 4
Bathrooms: 3
Kitchens: 1
Rooms: 10
Air Conditioning: Central Air
Washrooms: 3
Utilities
Gas: Yes
Building
Basement: Full
Basement 2: Part Fin
Heat Type: Forced Air
Heat Source: Gas
Exterior: Brick
Water Supply: Municipal
Parking
Garage Spaces: 1
Garage Type: Attached
Total Parking Spaces: 3
Fees
Tax Year: 2022
Tax Legal Description: LT 532, PL 643 ; S/T OT17688 OTTAWA/GLOUCESTER
Taxes: $4,763
Highlights
Feature: Fenced Yard
Feature: Park
Feature: Public Transit
Land
Cross Street: Smyth to Haig to Col
Municipality District: Elmvale Acres and Area
Fronting On: North
Parcel Number: 041730057
Sewer: Sewers
Lot Depth: 90
Lot Frontage: 56
Zoning: Residential
Rooms
Room details for 821 COLSON Avenue, Elmvale Acres and Area
| Type | Dimensions | Description |
|---|---|---|
| Living Main | 3.98 x 5.51 | |
| Dining Main | 5.41 x 2.56 | |
| Kitchen Main | 3.32 x 5.41 | |
| Bathroom Main | - | |
| Laundry Main | - | |
| Br 2nd | 6.35 x 3.65 | |
| Br 2nd | 3.47 x 3.40 | |
| Br 2nd | 3.73 x 3.40 | |
| Br 2nd | 2.76 x 2.69 | |
| Bathroom 2nd | - | |
| Rec Bsmt | - | |
| Bathroom Bsmt | - |
| XXXXXXXX | XXX XX, XXXX |
XXXXXXX XXX XXXX |
|
| XXX XX, XXXX |
XXXXXX XXX XXXX |
$XXX,XXX | |
| XXXXXXXX | XXX XX, XXXX |
XXXXXXX XXX XXXX |
|
| XXX XX, XXXX |
XXXXXX XXX XXXX |
$XXX,XXX | |
| XXXXXXXX | XXX XX, XXXX |
XXXX XXX XXXX |
$XXX,XXX |
| XXX XX, XXXX |
XXXXXX XXX XXXX |
$XXX,XXX |
| XXXXXXXX XXXXXXX | XXX XX, XXXX | XXX XXXX |
| XXXXXXXX XXXXXX | XXX XX, XXXX | $729,900 XXX XXXX |
| XXXXXXXX XXXXXXX | XXX XX, XXXX | XXX XXXX |
| XXXXXXXX XXXXXX | XXX XX, XXXX | $749,900 XXX XXXX |
| XXXXXXXX XXXX | XXX XX, XXXX | $600,000 XXX XXXX |
| XXXXXXXX XXXXXX | XXX XX, XXXX | $679,900 XXX XXXX |

Arch Street Public School
Elementary: PublicHawthorne Public School
Elementary: PublicÉcole élémentaire publique Marie-Curie
Elementary: PublicÉcole intermédiaire catholique Franco-Cité
Elementary: CatholicÉcole élémentaire catholique Sainte-Geneviève
Elementary: CatholicVincent Massey Public School
Elementary: PublicÉcole secondaire publique L'Alternative
Secondary: PublicOttawa Technical Secondary School
Secondary: PublicHillcrest High School
Secondary: PublicÉcole secondaire des adultes Le Carrefour
Secondary: PublicÉcole secondaire catholique Franco-Cité
Secondary: CatholicCanterbury High School
Secondary: Public- 2 bath
- 4 bed
2264 Russell Road, Elmvale Acres and Area, Ontario • K1G 1B4 • 3704 - Hawthorne Meadows
- 4 bath
- 4 bed
- 2000 sqft
1035 Karsh Drive, Hunt Club - South Keys and Area, Ontario • K1G 4N2 • 3808 - Hunt Club Park


