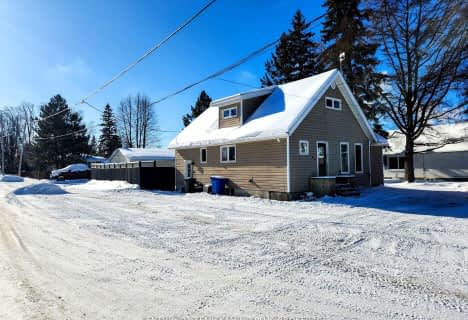
Englehart Secondary School (Elementary)
Elementary: Public
0.22 km
Kerns Public School
Elementary: Public
19.64 km
Holy Family School
Elementary: Catholic
0.19 km
École catholique Assomption (Earlton)
Elementary: Catholic
12.78 km
Englehart Public School
Elementary: Public
0.26 km
École catholique Saint-Michel
Elementary: Catholic
34.45 km
CEA New Liskeard
Secondary: Catholic
38.16 km
École secondaire catholique Jean-Vanier
Secondary: Catholic
38.12 km
Englehart High School
Secondary: Public
0.09 km
École secondaire catholique Sainte-Marie
Secondary: Catholic
37.60 km
Kirkland Lake District Composite Secondary School
Secondary: Public
41.75 km
Timiskaming District Secondary School
Secondary: Public
37.51 km


