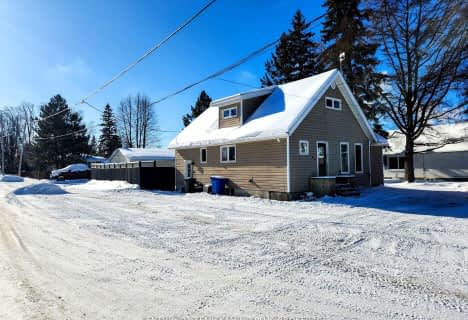
Englehart Secondary School (Elementary)
Elementary: Public
0.35 km
Kerns Public School
Elementary: Public
19.87 km
Holy Family School
Elementary: Catholic
0.27 km
École catholique Assomption (Earlton)
Elementary: Catholic
12.98 km
Englehart Public School
Elementary: Public
0.51 km
École catholique Saint-Michel
Elementary: Catholic
34.68 km
CEA New Liskeard
Secondary: Catholic
38.38 km
École secondaire catholique Jean-Vanier
Secondary: Catholic
37.91 km
Englehart High School
Secondary: Public
0.27 km
École secondaire catholique Sainte-Marie
Secondary: Catholic
37.82 km
Kirkland Lake District Composite Secondary School
Secondary: Public
41.55 km
Timiskaming District Secondary School
Secondary: Public
37.73 km


