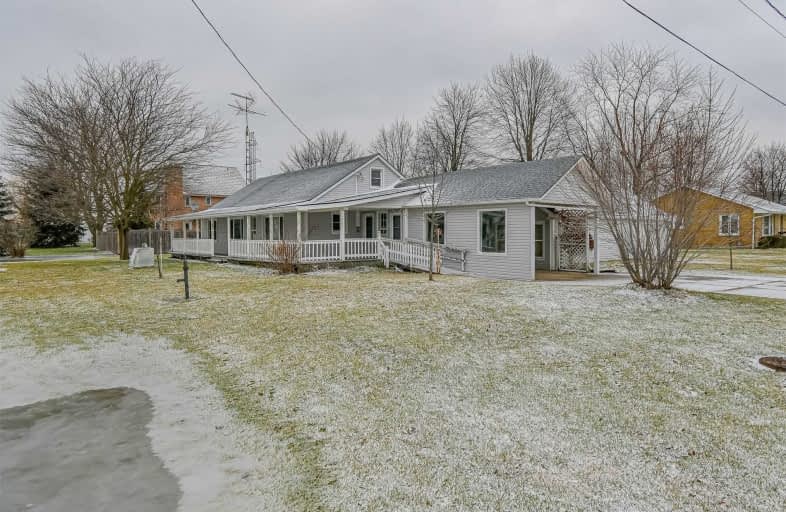Sold on Jan 18, 2020
Note: Property is not currently for sale or for rent.

-
Type: Detached
-
Style: 1 1/2 Storey
-
Size: 700 sqft
-
Lot Size: 131.93 x 112.8 Feet
-
Age: 51-99 years
-
Taxes: $1,378 per year
-
Days on Site: 8 Days
-
Added: Jan 10, 2020 (1 week on market)
-
Updated:
-
Last Checked: 3 months ago
-
MLS®#: X4666793
-
Listed By: Royal lepage signature realty, brokerage
Attention Investors! Power Of Sale! Opportunity Knocks At This 1.5 Storey Detached W/ Oversized Lot! Needs A Little Bit Of Shine, But Perfect Starter Home Or Potential Rental Property! 3Br + Loft! Handyman's Dream W/ Attached Workshop & Garage! 8Min Drive To Beautiful Petrolia! A Must See! All Reasonable Offers Considered!
Property Details
Facts for 4502 Rose Street, Enniskillen
Status
Days on Market: 8
Last Status: Sold
Sold Date: Jan 18, 2020
Closed Date: Feb 18, 2020
Expiry Date: Jun 30, 2020
Sold Price: $175,000
Unavailable Date: Jan 18, 2020
Input Date: Jan 13, 2020
Prior LSC: Listing with no contract changes
Property
Status: Sale
Property Type: Detached
Style: 1 1/2 Storey
Size (sq ft): 700
Age: 51-99
Area: Enniskillen
Availability Date: Immediate
Assessment Amount: $116,000
Assessment Year: 2016
Inside
Bedrooms: 3
Bedrooms Plus: 1
Bathrooms: 1
Kitchens: 1
Rooms: 8
Den/Family Room: No
Air Conditioning: Other
Fireplace: No
Washrooms: 1
Building
Basement: None
Heat Type: Forced Air
Heat Source: Gas
Exterior: Vinyl Siding
Water Supply: Municipal
Special Designation: Unknown
Parking
Driveway: Private
Garage Spaces: 1
Garage Type: Attached
Covered Parking Spaces: 4
Total Parking Spaces: 5
Fees
Tax Year: 2019
Tax Legal Description: Lt 2 N/S Rose St Pl 42 Enniskillen; Pt Lt 1 N/S**
Taxes: $1,378
Land
Cross Street: Oil Heritage Rd & Ro
Municipality District: Enniskillen
Fronting On: East
Parcel Number: 433220196
Pool: None
Sewer: Septic
Lot Depth: 112.8 Feet
Lot Frontage: 131.93 Feet
Acres: < .50
Rooms
Room details for 4502 Rose Street, Enniskillen
| Type | Dimensions | Description |
|---|---|---|
| Laundry Main | 1.88 x 5.66 | W/O To Yard |
| Workshop Main | 3.29 x 7.22 | Access To Garage |
| Mudroom Main | 2.92 x 3.99 | |
| Kitchen Main | 3.69 x 4.26 | |
| Living Main | 3.69 x 4.66 | |
| Master Main | 3.50 x 5.12 | W/I Closet |
| Bathroom Main | - | 3 Pc Bath |
| Br Main | 3.13 x 10.11 | W/I Closet |
| Br Main | 2.95 x 10.11 | |
| Loft 2nd | 3.99 x 8.90 |
| XXXXXXXX | XXX XX, XXXX |
XXXX XXX XXXX |
$XXX,XXX |
| XXX XX, XXXX |
XXXXXX XXX XXXX |
$XXX,XXX | |
| XXXXXXXX | XXX XX, XXXX |
XXXXXXX XXX XXXX |
|
| XXX XX, XXXX |
XXXXXX XXX XXXX |
$XXX,XXX |
| XXXXXXXX XXXX | XXX XX, XXXX | $175,000 XXX XXXX |
| XXXXXXXX XXXXXX | XXX XX, XXXX | $175,000 XXX XXXX |
| XXXXXXXX XXXXXXX | XXX XX, XXXX | XXX XXXX |
| XXXXXXXX XXXXXX | XXX XX, XXXX | $154,900 XXX XXXX |

Dawn-Euphemia School
Elementary: PublicWyoming Public School
Elementary: PublicSt Philip Catholic School
Elementary: CatholicLambton Central Centennial School
Elementary: PublicÉcole Hillcrest Public School
Elementary: PublicQueen Elizabeth II P Public School
Elementary: PublicÉcole secondaire Franco-Jeunesse
Secondary: PublicÉcole secondaire catholique École secondaire Saint-François-Xavier
Secondary: CatholicLambton Kent Composite School
Secondary: PublicAlexander Mackenzie Secondary School
Secondary: PublicLambton Central Collegiate and Vocational Institute
Secondary: PublicSt Patrick's Catholic Secondary School
Secondary: Catholic

