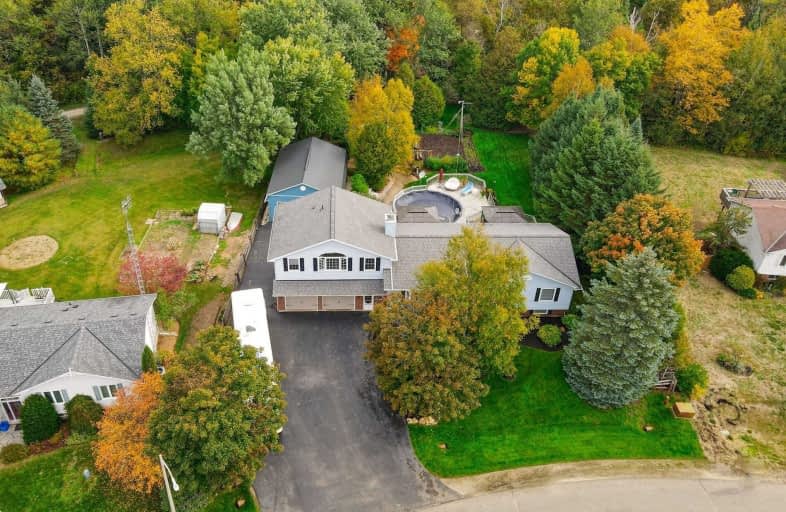
Ross R MacKay Public School
Elementary: Public
7.06 km
Eramosa Public School
Elementary: Public
11.03 km
East Garafraxa Central Public School
Elementary: Public
5.48 km
St John Brebeuf Catholic School
Elementary: Catholic
6.89 km
Grand Valley & District Public School
Elementary: Public
15.38 km
Spencer Avenue Elementary School
Elementary: Public
15.01 km
Dufferin Centre for Continuing Education
Secondary: Public
18.17 km
Erin District High School
Secondary: Public
12.59 km
Westside Secondary School
Secondary: Public
15.98 km
Centre Wellington District High School
Secondary: Public
13.84 km
Orangeville District Secondary School
Secondary: Public
18.53 km
John F Ross Collegiate and Vocational Institute
Secondary: Public
24.58 km


