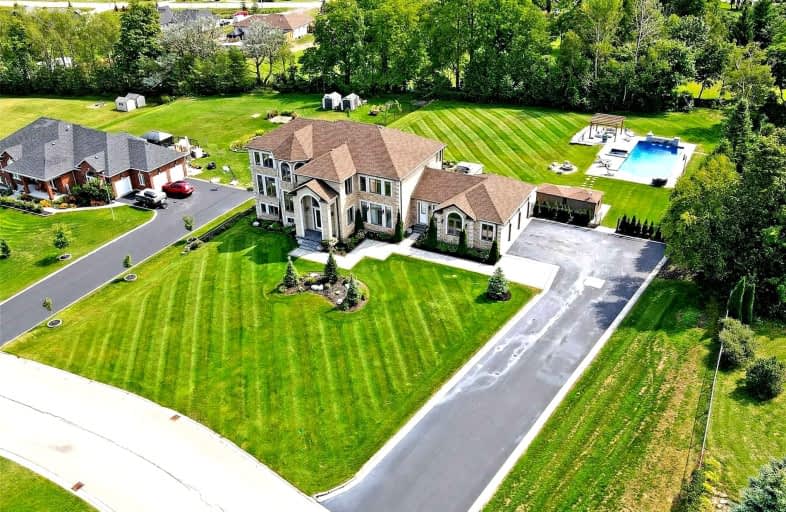Car-Dependent
- Almost all errands require a car.
0
/100
Somewhat Bikeable
- Most errands require a car.
28
/100

Sacred Heart Catholic School
Elementary: Catholic
8.52 km
Ross R MacKay Public School
Elementary: Public
9.58 km
St John Brebeuf Catholic School
Elementary: Catholic
10.59 km
Ecole Harris Mill Public School
Elementary: Public
10.57 km
Rockwood Centennial Public School
Elementary: Public
9.54 km
Brisbane Public School
Elementary: Public
7.23 km
Day School -Wellington Centre For ContEd
Secondary: Public
21.50 km
St John Bosco Catholic School
Secondary: Catholic
19.75 km
Acton District High School
Secondary: Public
10.35 km
Erin District High School
Secondary: Public
10.30 km
St James Catholic School
Secondary: Catholic
17.48 km
John F Ross Collegiate and Vocational Institute
Secondary: Public
17.76 km
-
Elora Cataract Trail Hidden Park
Erin ON 10.68km -
Morningcrest Park
Guelph ON 15.07km -
Eastview Community Park
Guelph ON 15.23km
-
RBC Royal Bank
25 Main St, Hillsburgh ON N0B 1Z0 9.4km -
RBC Royal Bank
370 Queen St E (Churchill Rd.), Acton ON L7J 2N3 11.11km -
BMO Bank of Montreal
372 Queen St E, Acton ON L7J 2Y5 11.18km


