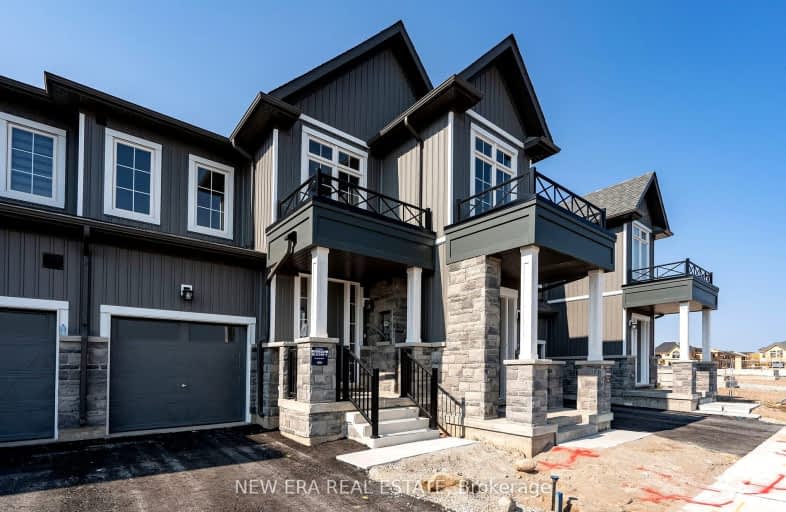Added 2 months ago

-
Type: Att/Row/Twnhouse
-
Style: 2-Storey
-
Size: 1500 sqft
-
Lot Size: 19.71 x 91.15 Feet
-
Age: New
-
Days on Site: 60 Days
-
Added: Nov 14, 2024 (2 months ago)
-
Updated:
-
Last Checked: 7 hours ago
-
MLS®#: X10425022
-
Listed By: New era real estate
Discover the perfect blend of luxury and comfort with this brand-new freehold townhome, perfectly situated at the intersection of Wellington Road 124 and 10th Line in the charming village of Erin, Ontario. This stunning three-bedroom home exudes modern elegance and is designed for those who appreciate sophisticated living. Step inside to an expansive open-concept main floor that is ideal for both entertaining and relaxation. The gourmet kitchen, featuring sleek granite countertops and custom cabinetry, is the heart of the home. The airy and sunlit layout creates a seamless flow, making every gathering feel warm and inviting. Upstairs, you'll find three generously sized bedrooms, each designed with comfort in mind. The highlight is the luxurious master suite, complete with a designer en-suite bathroom a true retreat for ultimate relaxation. The master also boasts dual walk-in closets, ensuring plenty of storage space.
Extras
The unfinished basement offers a blank canvas for you to bring your personal touch, with endless possibilities for customization and additional living space. It even comes equipped with a rough-in for a bathroom.
Upcoming Open Houses
We do not have information on any open houses currently scheduled.
Schedule a Private Tour -
Contact Us
Property Details
Facts for 114 Player Drive, Erin
Property
Status: Sale
Property Type: Att/Row/Twnhouse
Style: 2-Storey
Size (sq ft): 1500
Age: New
Area: Erin
Community: Erin
Availability Date: VacantFlex
Inside
Bedrooms: 3
Bathrooms: 3
Kitchens: 1
Rooms: 10
Den/Family Room: No
Air Conditioning: Central Air
Fireplace: No
Central Vacuum: N
Washrooms: 3
Building
Basement: Full
Basement 2: Unfinished
Heat Type: Forced Air
Heat Source: Gas
Exterior: Stone
Exterior: Vinyl Siding
Water Supply: Municipal
Special Designation: Unknown
Parking
Driveway: Private
Garage Spaces: 1
Garage Type: Attached
Covered Parking Spaces: 1
Total Parking Spaces: 2
Fees
Tax Year: 2024
Tax Legal Description: PART OF BLOCK 349, PLAN 61M258, PARTS 13 & 14, 61R
Highlights
Feature: Clear View
Feature: Hospital
Feature: School
Land
Cross Street: Wellington Rd 124 &
Municipality District: Erin
Fronting On: North
Parcel Number: 711531117
Pool: None
Sewer: Sewers
Lot Depth: 91.15 Feet
Lot Frontage: 19.71 Feet
Rooms
Room details for 114 Player Drive, Erin
| Type | Dimensions | Description |
|---|---|---|
| Great Rm Ground | 3.96 x 5.48 | W/O To Yard, Large Window, Open Concept |
| Kitchen Ground | 2.68 x 3.78 | Granite Counter, Open Concept |
| Breakfast Ground | 2.43 x 3.04 | |
| Foyer Ground | 1.60 x 2.59 | |
| Prim Bdrm 2nd | 3.81 x 5.02 | W/I Closet, His/Hers Closets, 3 Pc Ensuite |
| 2nd Br 2nd | 2.75 x 3.35 | W/I Closet, Large Window |
| 3rd Br 2nd | 2.89 x 3.35 | Closet, Window |
| Other 2nd | 1.78 x 1.88 | W/I Closet |
| Other 2nd | 1.70 x 1.80 | W/I Closet |
| Other 2nd | 1.22 x 1.80 | W/I Closet |
| X1042502 | Nov 14, 2024 |
Active For Sale |
$849,888 |
| X9352071 | Nov 14, 2024 |
Removed For Sale |
|
| Sep 16, 2024 |
Listed For Sale |
$864,999 |
| X1042502 Active | Nov 14, 2024 | $849,888 For Sale |
| X9352071 Removed | Nov 14, 2024 | For Sale |
| X9352071 Listed | Sep 16, 2024 | $864,999 For Sale |
Car-Dependent
- Almost all errands require a car.

École élémentaire publique L'Héritage
Elementary: PublicChar-Lan Intermediate School
Elementary: PublicSt Peter's School
Elementary: CatholicHoly Trinity Catholic Elementary School
Elementary: CatholicÉcole élémentaire catholique de l'Ange-Gardien
Elementary: CatholicWilliamstown Public School
Elementary: PublicÉcole secondaire publique L'Héritage
Secondary: PublicCharlottenburgh and Lancaster District High School
Secondary: PublicSt Lawrence Secondary School
Secondary: PublicÉcole secondaire catholique La Citadelle
Secondary: CatholicHoly Trinity Catholic Secondary School
Secondary: CatholicCornwall Collegiate and Vocational School
Secondary: Public

