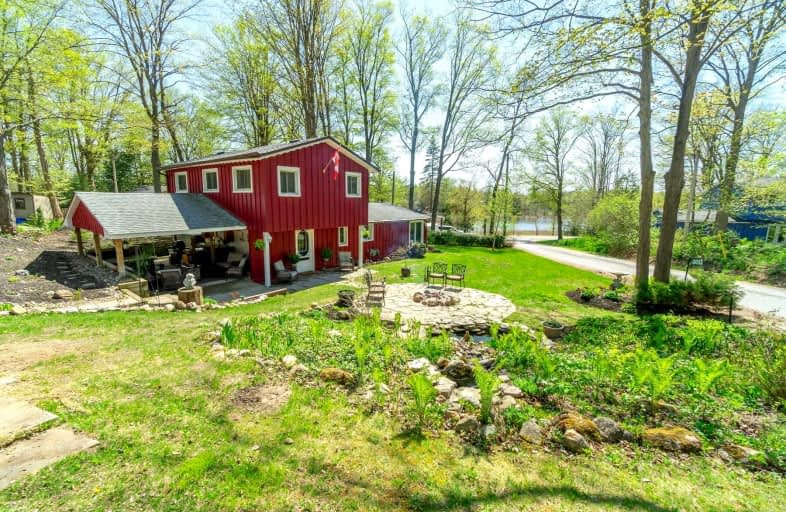Note: Property is not currently for sale or for rent.

-
Type: Detached
-
Style: 2-Storey
-
Lot Size: 213.12 x 0 Feet
-
Age: No Data
-
Taxes: $3,455 per year
-
Days on Site: 42 Days
-
Added: Apr 25, 2022 (1 month on market)
-
Updated:
-
Last Checked: 1 month ago
-
MLS®#: X5592054
-
Listed By: Keller williams real estate associates, brokerage
Nestled Amid The Maples, Roman Lake Community Is One Of The Best Kept Secrets In Erin. Completely And Beautifully Renovated. Just Move In, Relax And Feel Your Peace. This 3 Bedroom, 2 Bath Home Is Situated On A Quaint Family Friendly Street, Steps Away From Roman Lake That Features Abundance Of Wildlife. The Main Floor Is A Beautiful Open Concept With Vaulted Ceilings, Hardwood Flooring And Stunning Views. Large Office And 2 Pc Washroom Complete The Main Floor. The Primary Bedroom Is A Great Size With Large Windows. 2 More Bedrooms, 4 Pc Washroom And Laundry Are Located On The Second Floor. Outdoor Living Is Truly At Its Finest With A Swim Spa, Hot Tub, Fire Pit And Covered Veranda.
Extras
Roof Is 7 Yrs Old, Septic Bed 1Yr Old, Windows Are 10 Yrs Old, Hwt Owned, Propane Tank Rental Is $107/Yr
Property Details
Facts for 13 Hilltop Road, Erin
Status
Days on Market: 42
Last Status: Sold
Sold Date: Jun 06, 2022
Closed Date: Jul 15, 2022
Expiry Date: Aug 31, 2022
Sold Price: $950,000
Unavailable Date: Jun 06, 2022
Input Date: Apr 26, 2022
Property
Status: Sale
Property Type: Detached
Style: 2-Storey
Area: Erin
Community: Erin
Availability Date: Tba
Inside
Bedrooms: 3
Bathrooms: 2
Kitchens: 1
Rooms: 10
Den/Family Room: No
Air Conditioning: None
Fireplace: Yes
Washrooms: 2
Building
Basement: None
Heat Type: Other
Heat Source: Propane
Exterior: Board/Batten
Water Supply: Well
Special Designation: Other
Parking
Driveway: Pvt Double
Garage Type: None
Covered Parking Spaces: 6
Total Parking Spaces: 6
Fees
Tax Year: 2021
Tax Legal Description: Lt 2 Pl 519 Erin; Erin
Taxes: $3,455
Land
Cross Street: 22 / Roman Blvd/ Hil
Municipality District: Erin
Fronting On: East
Pool: None
Sewer: Septic
Lot Frontage: 213.12 Feet
Additional Media
- Virtual Tour: https://tours.canadapropertytours.ca/1966157?idx=1
Rooms
Room details for 13 Hilltop Road, Erin
| Type | Dimensions | Description |
|---|---|---|
| Kitchen Main | 4.47 x 2.74 | Centre Island, Hardwood Floor, Skylight |
| Living Main | 3.71 x 8.43 | Hardwood Floor, W/O To Yard |
| Dining Main | 2.74 x 3.00 | Hardwood Floor, W/O To Yard |
| Office Main | 3.00 x 2.84 | Large Window |
| Prim Bdrm 2nd | 5.20 x 3.40 | Hardwood Floor |
| 2nd Br 2nd | 2.54 x 3.10 | Hardwood Floor |
| 3rd Br 2nd | 2.95 x 2.52 | Hardwood Floor |
| XXXXXXXX | XXX XX, XXXX |
XXXX XXX XXXX |
$XXX,XXX |
| XXX XX, XXXX |
XXXXXX XXX XXXX |
$XXX,XXX | |
| XXXXXXXX | XXX XX, XXXX |
XXXXXXX XXX XXXX |
|
| XXX XX, XXXX |
XXXXXX XXX XXXX |
$XXX,XXX |
| XXXXXXXX XXXX | XXX XX, XXXX | $950,000 XXX XXXX |
| XXXXXXXX XXXXXX | XXX XX, XXXX | $999,900 XXX XXXX |
| XXXXXXXX XXXXXXX | XXX XX, XXXX | XXX XXXX |
| XXXXXXXX XXXXXX | XXX XX, XXXX | $899,000 XXX XXXX |

École élémentaire publique L'Héritage
Elementary: PublicChar-Lan Intermediate School
Elementary: PublicSt Peter's School
Elementary: CatholicHoly Trinity Catholic Elementary School
Elementary: CatholicÉcole élémentaire catholique de l'Ange-Gardien
Elementary: CatholicWilliamstown Public School
Elementary: PublicÉcole secondaire publique L'Héritage
Secondary: PublicCharlottenburgh and Lancaster District High School
Secondary: PublicSt Lawrence Secondary School
Secondary: PublicÉcole secondaire catholique La Citadelle
Secondary: CatholicHoly Trinity Catholic Secondary School
Secondary: CatholicCornwall Collegiate and Vocational School
Secondary: Public

