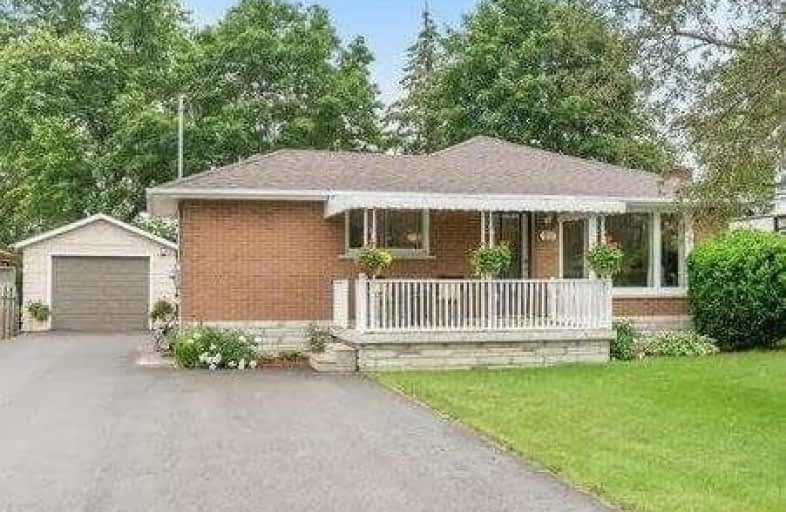Note: Property is not currently for sale or for rent.

-
Type: Detached
-
Style: Bungalow-Raised
-
Lot Size: 60 x 187 Feet
-
Age: No Data
-
Taxes: $4,200 per year
-
Days on Site: 6 Days
-
Added: Sep 07, 2019 (6 days on market)
-
Updated:
-
Last Checked: 1 month ago
-
MLS®#: X3868587
-
Listed By: Re/max real estate centre inc., brokerage
This Is A Show Stopper, You Asked For Move In Ready. Newly Updated Main Floor. 3+1 Bedroom Family Home With Finished Basement. Special Features Darker Laminate Flooring, Open Concept, Large Front Window, Large Master And Main Floor 4 Pc Bathroom, Basement Layout And Flooring Just Completed, With Bedroom, Office And 4 Pc Large Basement- 4 New Windows Installed And A New Furnace Last Week
Extras
Fantastic Location Near Schools, Library , Parks, Walk To Town And Shopping, Cataract Trail, Bike Paths, Skateboard Park, Tennis Courts. Inclusions : All Electric Light Fixture, Stove, Refrigerator, Clothes Washer(As Is), Clothes Dryer.
Property Details
Facts for 19 Dundas Place, Erin
Status
Days on Market: 6
Last Status: Sold
Sold Date: Jul 17, 2017
Closed Date: Aug 23, 2017
Expiry Date: Sep 11, 2017
Sold Price: $490,000
Unavailable Date: Jul 17, 2017
Input Date: Jul 11, 2017
Prior LSC: Sold
Property
Status: Sale
Property Type: Detached
Style: Bungalow-Raised
Area: Erin
Community: Erin
Availability Date: 30-60 Tba
Inside
Bedrooms: 3
Bedrooms Plus: 1
Bathrooms: 2
Kitchens: 1
Rooms: 6
Den/Family Room: No
Air Conditioning: Central Air
Fireplace: No
Washrooms: 2
Building
Basement: Finished
Heat Type: Forced Air
Heat Source: Gas
Exterior: Brick
Water Supply: Municipal
Special Designation: Unknown
Parking
Driveway: Private
Garage Spaces: 1
Garage Type: Detached
Covered Parking Spaces: 5
Total Parking Spaces: 6
Fees
Tax Year: 2016
Tax Legal Description: Ptlt9 Pl 102 Erin; Pt Wheelock Closed. Bylan.
Taxes: $4,200
Land
Cross Street: Main St & Dundas St
Municipality District: Erin
Fronting On: South
Pool: None
Sewer: Septic
Lot Depth: 187 Feet
Lot Frontage: 60 Feet
Additional Media
- Virtual Tour: http://tours.virtualgta.com/800017?idx=1
Rooms
Room details for 19 Dundas Place, Erin
| Type | Dimensions | Description |
|---|---|---|
| Kitchen Main | 2.40 x 3.10 | Tile Floor, Stainless Steel Appl, Custom Backsplash |
| Dining Main | 3.40 x 2.60 | Laminate, Combined W/Living, W/O To Porch |
| Living Main | 4.60 x 4.10 | Laminate, Combined W/Dining, O/Looks Frontyard |
| Master Main | 5.10 x 6.00 | Laminate, Double Closet, Large Window |
| 2nd Br Main | 3.30 x 2.60 | Laminate, Closet, Window |
| 3rd Br Main | 3.50 x 2.50 | Laminate, Window, Closet |
| Rec Bsmt | 4.60 x 5.60 | Laminate, Above Grade Window, Pot Lights |
| Office Bsmt | 6.00 x 2.50 | Laminate, Pot Lights |
| Br Bsmt | 2.80 x 2.60 | Laminate, Above Grade Window, Pot Lights |
| XXXXXXXX | XXX XX, XXXX |
XXXX XXX XXXX |
$XXX,XXX |
| XXX XX, XXXX |
XXXXXX XXX XXXX |
$XXX,XXX | |
| XXXXXXXX | XXX XX, XXXX |
XXXXXXX XXX XXXX |
|
| XXX XX, XXXX |
XXXXXX XXX XXXX |
$XXX,XXX |
| XXXXXXXX XXXX | XXX XX, XXXX | $490,000 XXX XXXX |
| XXXXXXXX XXXXXX | XXX XX, XXXX | $499,000 XXX XXXX |
| XXXXXXXX XXXXXXX | XXX XX, XXXX | XXX XXXX |
| XXXXXXXX XXXXXX | XXX XX, XXXX | $525,000 XXX XXXX |

Keewatin Public School
Elementary: PublicEvergreen Public School
Elementary: PublicSt Louis Separate School
Elementary: CatholicBeaver Brae Senior Elementary School
Elementary: PublicSt Thomas Aquinas High School
Elementary: CatholicKing George VI Public School
Elementary: PublicRainy River High School
Secondary: PublicRed Lake District High School
Secondary: PublicSt Thomas Aquinas High School
Secondary: CatholicBeaver Brae Secondary School
Secondary: PublicDryden High School
Secondary: PublicFort Frances High School
Secondary: Public

