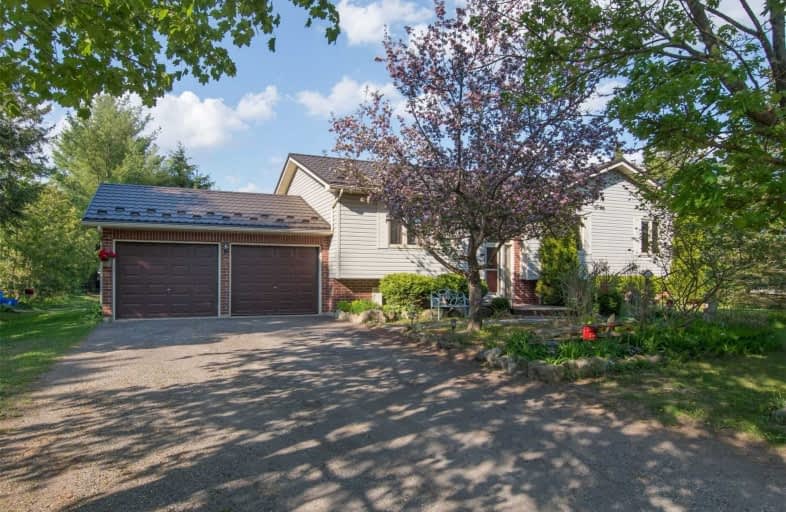Sold on Jun 25, 2020
Note: Property is not currently for sale or for rent.

-
Type: Detached
-
Style: Bungalow-Raised
-
Lot Size: 135 x 346 Feet
-
Age: 31-50 years
-
Taxes: $4,649 per year
-
Days on Site: 27 Days
-
Added: May 29, 2020 (3 weeks on market)
-
Updated:
-
Last Checked: 1 month ago
-
MLS®#: X4774711
-
Listed By: Royal lepage rcr realty, brokerage
Welcome To The Hamlet Of Orton, A Sought-After Family Neighbourhood. Located On A Little Less Than An Acre, With No Neighbours Behind. Backing Onto The Rails For Trails, With Access To The Park Right Across The Road. Spectacular Place To Raise A Family. This Raised Bungalow Features 3+1 Bedrooms And 2 Baths. Eat-In Kitchen With New Breakfast Bar And Upgraded Cabinets, Main Floor Laundry W/O To Deck, Full Basement Ready For Your Finishing Touch.
Extras
Huge Backyard, Fully Fenced With Firepit, Gazebo And Back Gate For Trail Access. Dog Kennel And Insulated Double Dog House. Large Deck And Hot Tub. Some Upgrades Include: New Metal Roof (2019), Newer Upstairs Windows, Furnace (3Yrs),
Property Details
Facts for 2 Elizabeth Crescent, Erin
Status
Days on Market: 27
Last Status: Sold
Sold Date: Jun 25, 2020
Closed Date: Sep 30, 2020
Expiry Date: Nov 30, 2020
Sold Price: $735,000
Unavailable Date: Jun 25, 2020
Input Date: May 29, 2020
Property
Status: Sale
Property Type: Detached
Style: Bungalow-Raised
Age: 31-50
Area: Erin
Community: Rural Erin
Availability Date: 60-90 Tba
Inside
Bedrooms: 3
Bedrooms Plus: 1
Bathrooms: 2
Kitchens: 1
Rooms: 7
Den/Family Room: No
Air Conditioning: Central Air
Fireplace: Yes
Laundry Level: Main
Central Vacuum: N
Washrooms: 2
Utilities
Electricity: Yes
Gas: No
Cable: No
Telephone: Available
Building
Basement: Full
Basement 2: Part Fin
Heat Type: Forced Air
Heat Source: Electric
Exterior: Brick
Exterior: Vinyl Siding
Water Supply Type: Artesian Wel
Water Supply: Well
Special Designation: Unknown
Other Structures: Garden Shed
Other Structures: Kennel
Parking
Driveway: Private
Garage Spaces: 2
Garage Type: Attached
Covered Parking Spaces: 6
Total Parking Spaces: 8
Fees
Tax Year: 2019
Tax Legal Description: Lt 13 Pl1827 Erin*
Taxes: $4,649
Highlights
Feature: Fenced Yard
Feature: Park
Feature: School Bus Route
Land
Cross Street: Off Erin Garafraxa T
Municipality District: Erin
Fronting On: East
Pool: None
Sewer: Septic
Lot Depth: 346 Feet
Lot Frontage: 135 Feet
Lot Irregularities: Reverse Pie
Acres: .50-1.99
Additional Media
- Virtual Tour: http://tours.viewpointimaging.ca/ub/163915
Rooms
Room details for 2 Elizabeth Crescent, Erin
| Type | Dimensions | Description |
|---|---|---|
| Kitchen Main | 3.65 x 4.24 | Ceramic Floor, Breakfast Bar |
| Dining Main | 3.04 x 4.24 | W/O To Deck, Laminate, French Doors |
| Living Main | 3.91 x 4.97 | Window, Laminate |
| Laundry Main | 1.80 x 3.04 | W/O To Deck |
| Master Main | 3.91 x 4.64 | Broadloom, Double Closet |
| Br Main | 3.30 x 4.21 | Vinyl Floor, Closet |
| Br Main | 3.14 x 3.93 | Laminate, Closet |
| Br Lower | 3.30 x 4.87 | Vinyl Floor, Closet |
| Rec Lower | 5.08 x 7.62 | Window, Fireplace |
| XXXXXXXX | XXX XX, XXXX |
XXXX XXX XXXX |
$XXX,XXX |
| XXX XX, XXXX |
XXXXXX XXX XXXX |
$XXX,XXX |
| XXXXXXXX XXXX | XXX XX, XXXX | $735,000 XXX XXXX |
| XXXXXXXX XXXXXX | XXX XX, XXXX | $759,000 XXX XXXX |

Ross R MacKay Public School
Elementary: PublicEramosa Public School
Elementary: PublicEast Garafraxa Central Public School
Elementary: PublicSt John Brebeuf Catholic School
Elementary: CatholicGrand Valley & District Public School
Elementary: PublicJohn Black Public School
Elementary: PublicDufferin Centre for Continuing Education
Secondary: PublicErin District High School
Secondary: PublicWestside Secondary School
Secondary: PublicCentre Wellington District High School
Secondary: PublicOrangeville District Secondary School
Secondary: PublicJohn F Ross Collegiate and Vocational Institute
Secondary: Public

