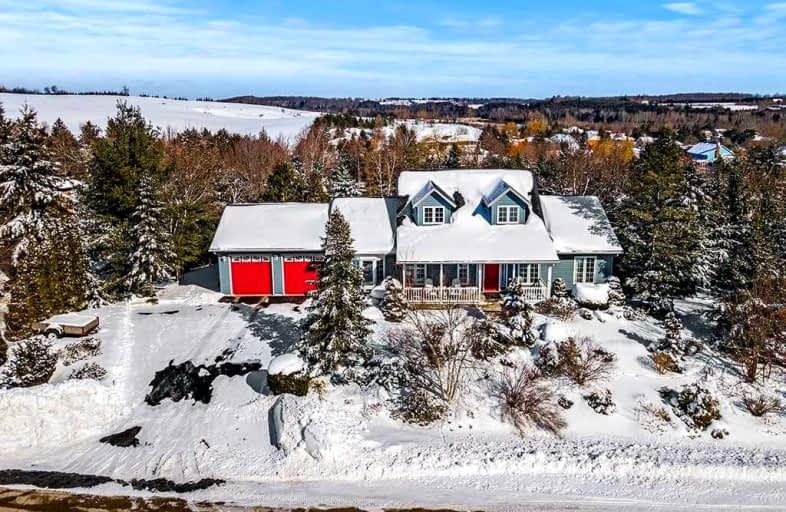Sold on Feb 27, 2022
Note: Property is not currently for sale or for rent.

-
Type: Detached
-
Style: Bungaloft
-
Size: 2000 sqft
-
Lot Size: 148.65 x 328.04 Feet
-
Age: 16-30 years
-
Taxes: $6,520 per year
-
Days on Site: 9 Days
-
Added: Feb 18, 2022 (1 week on market)
-
Updated:
-
Last Checked: 1 month ago
-
MLS®#: X5506191
-
Listed By: Royal lepage rcr realty, brokerage
One Acre In The Highlands Of Hillsburgh With Serene Views For Miles! This Cape Cod Style Quality Home Has Been Loved & Meticulously Maintained By One Family Since New. Open Concept, Functional Floorplan Offers Spacious Sun Filled Rooms, A 4th Bedroom/Loft With 5-Piece En Suite & Potential Walk In Closet (Currently Office Space). A Finished Walk Out Lower Level Could Be Transformed Into A Nanny/Teen Suite. 50 Year Fiberglass Shingles & Furnace (16).
Extras
Enjoy The Best Of Both Worlds; Estate Sub-Division Amenities Plus A Private & Pristine >1-Acre Property Surrounded By Towering Trees, Adorned With Perennials & There Is Also A Veggie Garden Through The Arbor.
Property Details
Facts for 3 Hill Street, Erin
Status
Days on Market: 9
Last Status: Sold
Sold Date: Feb 27, 2022
Closed Date: Jun 20, 2022
Expiry Date: May 17, 2022
Sold Price: $1,750,000
Unavailable Date: Feb 27, 2022
Input Date: Feb 18, 2022
Prior LSC: Listing with no contract changes
Property
Status: Sale
Property Type: Detached
Style: Bungaloft
Size (sq ft): 2000
Age: 16-30
Area: Erin
Community: Hillsburgh
Availability Date: June T B A
Assessment Amount: $604,000
Assessment Year: 2022
Inside
Bedrooms: 4
Bathrooms: 4
Kitchens: 1
Rooms: 9
Den/Family Room: Yes
Air Conditioning: Central Air
Fireplace: Yes
Laundry Level: Lower
Central Vacuum: Y
Washrooms: 4
Utilities
Electricity: Yes
Gas: Yes
Cable: Yes
Telephone: Yes
Building
Basement: Fin W/O
Heat Type: Forced Air
Heat Source: Gas
Exterior: Vinyl Siding
Elevator: N
UFFI: No
Water Supply: Municipal
Special Designation: Unknown
Retirement: N
Parking
Driveway: Pvt Double
Garage Spaces: 2
Garage Type: Attached
Covered Parking Spaces: 4
Total Parking Spaces: 6
Fees
Tax Year: 2021
Tax Legal Description: Lt 25 Pl 806 Erin S/T Interest In Ro792525; Erin
Taxes: $6,520
Highlights
Feature: Sloping
Land
Cross Street: Trafalgar/Howe/Hill
Municipality District: Erin
Fronting On: East
Parcel Number: 711390126
Pool: None
Sewer: Septic
Lot Depth: 328.04 Feet
Lot Frontage: 148.65 Feet
Lot Irregularities: Slightly Irregular (R
Acres: .50-1.99
Additional Media
- Virtual Tour: https://properties.showyourlisting.com/3-hill-street-hillsburgh-ontario/
Rooms
Room details for 3 Hill Street, Erin
| Type | Dimensions | Description |
|---|---|---|
| Kitchen Main | 2.79 x 3.50 | Centre Island, Tile Floor, O/Looks Family |
| Breakfast Main | 3.96 x 2.90 | Tile Floor, W/O To Deck |
| Dining Main | 3.89 x 3.99 | Bow Window |
| Family Main | 2.92 x 5.74 | Laminate |
| Living Main | 3.99 x 4.20 | Gas Fireplace, Crown Moulding, Chair Rail |
| Prim Bdrm Main | 3.96 x 4.00 | W/I Closet, 3 Pc Ensuite, Broadloom |
| 2nd Br Main | 2.74 x 3.25 | Double Closet, Broadloom |
| 3rd Br Main | 2.74 x 3.25 | Double Closet, Broadloom |
| 4th Br Upper | 7.49 x 3.86 | 5 Pc Ensuite, Irregular Rm, W/I Closet |
| Rec Lower | 3.98 x 6.81 | Parquet Floor |
| Library Lower | 3.98 x 6.81 | Parquet Floor |
| Workshop Lower | - |
| XXXXXXXX | XXX XX, XXXX |
XXXX XXX XXXX |
$X,XXX,XXX |
| XXX XX, XXXX |
XXXXXX XXX XXXX |
$X,XXX,XXX |
| XXXXXXXX XXXX | XXX XX, XXXX | $1,750,000 XXX XXXX |
| XXXXXXXX XXXXXX | XXX XX, XXXX | $1,400,000 XXX XXXX |

École élémentaire publique L'Héritage
Elementary: PublicChar-Lan Intermediate School
Elementary: PublicSt Peter's School
Elementary: CatholicHoly Trinity Catholic Elementary School
Elementary: CatholicÉcole élémentaire catholique de l'Ange-Gardien
Elementary: CatholicWilliamstown Public School
Elementary: PublicÉcole secondaire publique L'Héritage
Secondary: PublicCharlottenburgh and Lancaster District High School
Secondary: PublicSt Lawrence Secondary School
Secondary: PublicÉcole secondaire catholique La Citadelle
Secondary: CatholicHoly Trinity Catholic Secondary School
Secondary: CatholicCornwall Collegiate and Vocational School
Secondary: Public

