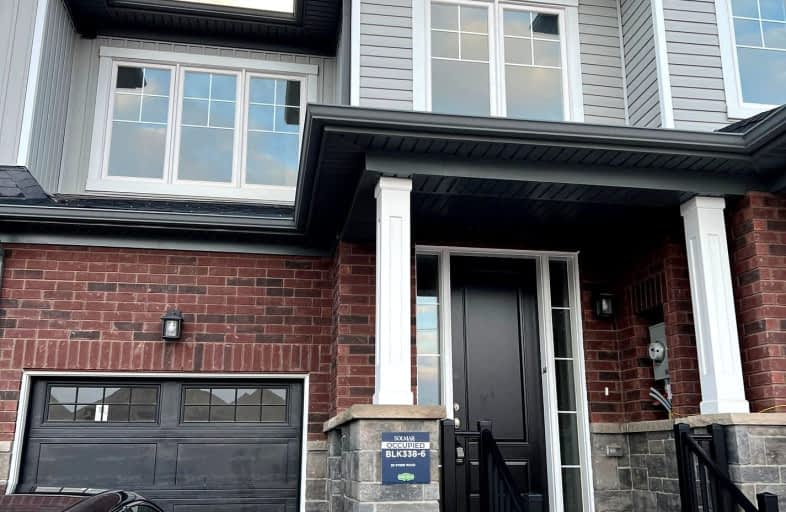Car-Dependent
- Almost all errands require a car.
Somewhat Bikeable
- Most errands require a car.

Alton Public School
Elementary: PublicRoss R MacKay Public School
Elementary: PublicBelfountain Public School
Elementary: PublicSt John Brebeuf Catholic School
Elementary: CatholicErin Public School
Elementary: PublicBrisbane Public School
Elementary: PublicDufferin Centre for Continuing Education
Secondary: PublicActon District High School
Secondary: PublicErin District High School
Secondary: PublicWestside Secondary School
Secondary: PublicOrangeville District Secondary School
Secondary: PublicGeorgetown District High School
Secondary: Public-
Erin Lion's Park
Erin ON 2.01km -
Houndhouse Boarding
5606 6 Line, Hillsburgh ON 5.46km -
Agile Dogs
Erin ON 10.85km
-
TD Canada Trust ATM
125 Main St, Erin ON N0B 1T0 1.57km -
TD Canada Trust Branch and ATM
125 Main St, Erin ON N0B 1T0 1.57km -
RBC Royal Bank
489 Broadway, Orangeville ON L9W 0A4 15.1km





