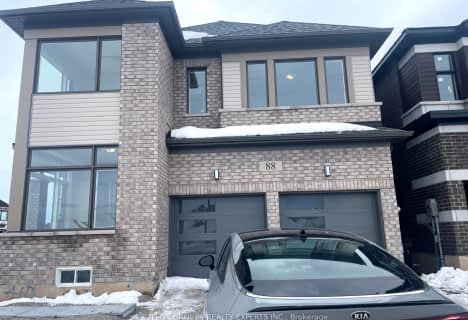
Alton Public School
Elementary: Public
10.36 km
Ross R MacKay Public School
Elementary: Public
6.66 km
Belfountain Public School
Elementary: Public
4.26 km
St John Brebeuf Catholic School
Elementary: Catholic
7.34 km
Erin Public School
Elementary: Public
1.33 km
Brisbane Public School
Elementary: Public
2.22 km
Dufferin Centre for Continuing Education
Secondary: Public
17.97 km
Acton District High School
Secondary: Public
13.66 km
Erin District High School
Secondary: Public
1.72 km
Westside Secondary School
Secondary: Public
16.58 km
Orangeville District Secondary School
Secondary: Public
18.01 km
Georgetown District High School
Secondary: Public
16.84 km



