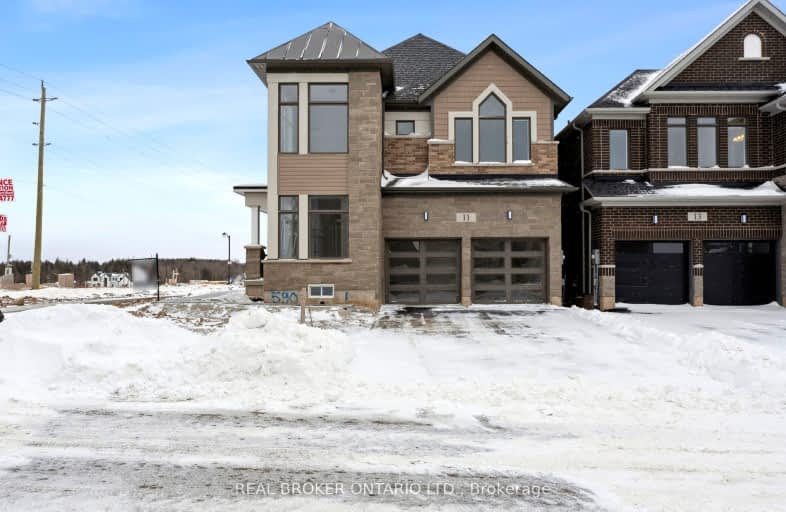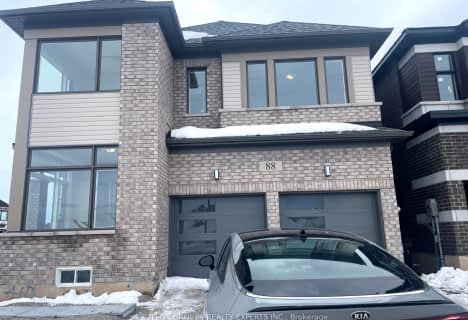Car-Dependent
- Almost all errands require a car.
Somewhat Bikeable
- Most errands require a car.

Alton Public School
Elementary: PublicRoss R MacKay Public School
Elementary: PublicBelfountain Public School
Elementary: PublicSt John Brebeuf Catholic School
Elementary: CatholicErin Public School
Elementary: PublicBrisbane Public School
Elementary: PublicDufferin Centre for Continuing Education
Secondary: PublicActon District High School
Secondary: PublicErin District High School
Secondary: PublicWestside Secondary School
Secondary: PublicOrangeville District Secondary School
Secondary: PublicGeorgetown District High School
Secondary: Public-
Agile Dogs
Erin ON 10.61km -
Silver Creek Conservation Area
13500 Fallbrook Trail, Halton Hills ON 12.71km -
The Forge Park
215 King St, Terra Cotta ON 12.73km
-
BMO Bank of Montreal
640 Riddell Rd, Orangeville ON L9W 5G5 13.39km -
BMO Bank of Montreal
274 Broadway (Broadway / center), Orangeville ON L9W 1L1 15.26km -
RBC Royal Bank
489 Broadway, Orangeville ON L9W 0A4 15.34km














