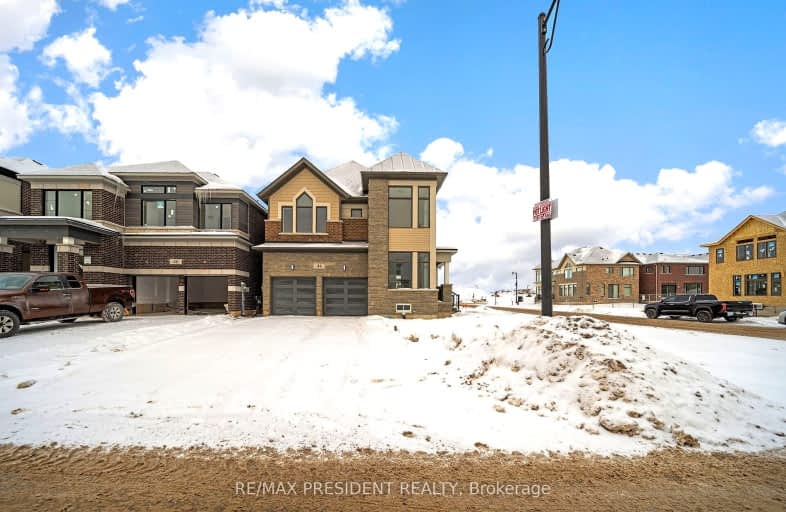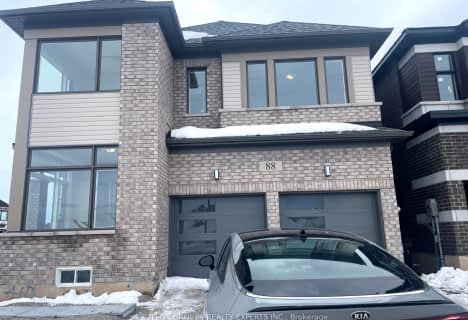Car-Dependent
- Almost all errands require a car.
Somewhat Bikeable
- Most errands require a car.

Alton Public School
Elementary: PublicRoss R MacKay Public School
Elementary: PublicBelfountain Public School
Elementary: PublicSt John Brebeuf Catholic School
Elementary: CatholicErin Public School
Elementary: PublicBrisbane Public School
Elementary: PublicDufferin Centre for Continuing Education
Secondary: PublicActon District High School
Secondary: PublicErin District High School
Secondary: PublicWestside Secondary School
Secondary: PublicOrangeville District Secondary School
Secondary: PublicGeorgetown District High School
Secondary: Public-
Belfountain Conservation Area
Caledon ON L0N 1C0 4.17km -
Fork of the Credit
17760 McLaren Rd, Caledon ON L7K 1R8 6.42km -
The Forge Park
215 King St, Terra Cotta ON 12.71km
-
TD Canada Trust ATM
125 Main St, Erin ON N0B 1T0 1.56km -
Scotiabank
250 Centennial Rd, Orangeville ON L9W 5K2 13.7km -
TD Bank Financial Group
Riddell Rd, Orangeville ON 13.81km














