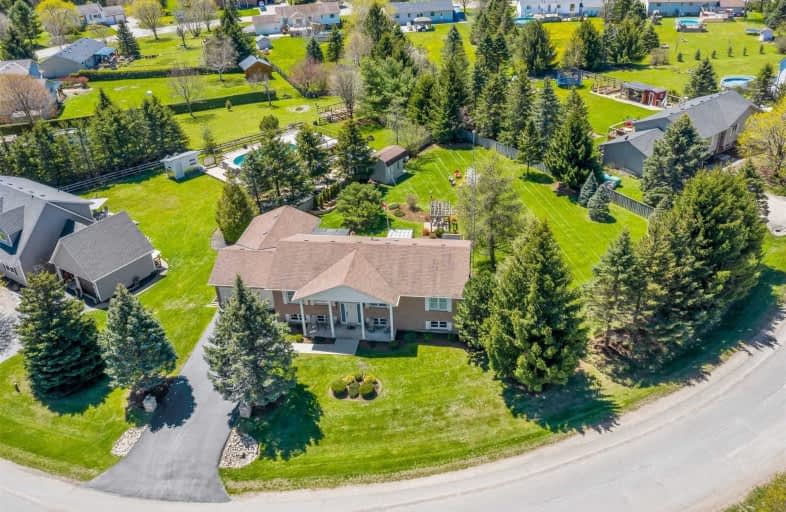Sold on May 18, 2021
Note: Property is not currently for sale or for rent.

-
Type: Detached
-
Style: Bungalow-Raised
-
Size: 1500 sqft
-
Lot Size: 230 x 157 Feet
-
Age: 16-30 years
-
Taxes: $5,054 per year
-
Days on Site: 1 Days
-
Added: May 17, 2021 (1 day on market)
-
Updated:
-
Last Checked: 1 month ago
-
MLS®#: X5237237
-
Listed By: Royal lepage rcr realty, brokerage
Stunning Raised Bungalow W/4 Car Garage & Backyard Oasis Sits On An Impressive Lot In The Rural Community Of Orton. Lrg Eat-In Kitch W/Breakfast Bar, Pantry & W/O To A Multi Level Deck Offering Various Entertaining Spaces. Bright & Airy Lr O/L The Beautifully Landscaped Front Yard. Primary Bdrm W/Luxurious 4 Pce Ensuite & W/O To Back Deck & Hot Tub. 2 Generous Bdrms & Updated 4 Pce Bath W/Soaker Tub. Fully Finished Lower Level W/2 Addt'l Bdrms, 2 Pce Powder,
Extras
Laundry, Workshop & Storage. Lower Level Rec Rm W/B/I Bar, Wine Rm & W/O To Backyard. Patio Area W/Pergola Is Nestled Amongst Meticulously Manicured Perennial Gardens. Lrg Veggie Garden & Drive-In Garden Shed. Home Shows 10+++!
Property Details
Facts for 5 Elizabeth Crescent, Erin
Status
Days on Market: 1
Last Status: Sold
Sold Date: May 18, 2021
Closed Date: Jul 29, 2021
Expiry Date: Aug 31, 2021
Sold Price: $1,150,000
Unavailable Date: May 18, 2021
Input Date: May 17, 2021
Prior LSC: Listing with no contract changes
Property
Status: Sale
Property Type: Detached
Style: Bungalow-Raised
Size (sq ft): 1500
Age: 16-30
Area: Erin
Community: Rural Erin
Availability Date: 60/90/120
Inside
Bedrooms: 3
Bedrooms Plus: 2
Bathrooms: 3
Kitchens: 1
Rooms: 6
Den/Family Room: No
Air Conditioning: Central Air
Fireplace: No
Laundry Level: Lower
Central Vacuum: Y
Washrooms: 3
Utilities
Electricity: Yes
Telephone: Available
Building
Basement: Finished
Basement 2: Walk-Up
Heat Type: Heat Pump
Heat Source: Other
Exterior: Brick
Exterior: Vinyl Siding
UFFI: No
Water Supply: Well
Special Designation: Unknown
Parking
Driveway: Private
Garage Spaces: 4
Garage Type: Attached
Covered Parking Spaces: 6
Total Parking Spaces: 10
Fees
Tax Year: 2021
Tax Legal Description: Lt 16 Pl 827 Erin
Taxes: $5,054
Highlights
Feature: Fenced Yard
Feature: Level
Feature: Park
Feature: School Bus Route
Feature: Wooded/Treed
Land
Cross Street: Trafalgar/Erin-East
Municipality District: Erin
Fronting On: West
Pool: None
Sewer: Septic
Lot Depth: 157 Feet
Lot Frontage: 230 Feet
Lot Irregularities: Large Pie Shaped
Waterfront: None
Additional Media
- Virtual Tour: https://tours.jthometours.ca/v2/5-elizabeth-crescent-erin-on-l0n-1n0-ca-827820/unbranded
Rooms
Room details for 5 Elizabeth Crescent, Erin
| Type | Dimensions | Description |
|---|---|---|
| Living Main | 5.18 x 3.96 | Hardwood Floor, Picture Window |
| Dining Main | 4.28 x 3.35 | Hardwood Floor, Combined W/Kitchen, W/O To Deck |
| Kitchen Main | 4.28 x 3.66 | Hardwood Floor, Breakfast Bar, Backsplash |
| Master Main | 4.28 x 4.28 | Hardwood Floor, 4 Pc Ensuite, W/O To Deck |
| 2nd Br Main | 3.96 x 3.51 | Hardwood Floor, Closet, Window |
| 3rd Br Main | 3.66 x 3.20 | Hardwood Floor, Closet, Window |
| 4th Br Lower | 3.35 x 2.59 | Laminate, Double Closet, Above Grade Window |
| 5th Br Lower | 3.66 x 2.74 | Laminate, Double Closet, Above Grade Window |
| Rec Lower | 5.18 x 8.23 | Laminate, B/I Bar, Walk-Up |
| Workshop Lower | 3.66 x 3.35 | Above Grade Window |
| Other Lower | 2.44 x 2.29 |
| XXXXXXXX | XXX XX, XXXX |
XXXX XXX XXXX |
$X,XXX,XXX |
| XXX XX, XXXX |
XXXXXX XXX XXXX |
$X,XXX,XXX |
| XXXXXXXX XXXX | XXX XX, XXXX | $1,150,000 XXX XXXX |
| XXXXXXXX XXXXXX | XXX XX, XXXX | $1,125,000 XXX XXXX |

Ross R MacKay Public School
Elementary: PublicEramosa Public School
Elementary: PublicEast Garafraxa Central Public School
Elementary: PublicSt John Brebeuf Catholic School
Elementary: CatholicSpencer Avenue Elementary School
Elementary: PublicJohn Black Public School
Elementary: PublicDufferin Centre for Continuing Education
Secondary: PublicErin District High School
Secondary: PublicWestside Secondary School
Secondary: PublicCentre Wellington District High School
Secondary: PublicOrangeville District Secondary School
Secondary: PublicJohn F Ross Collegiate and Vocational Institute
Secondary: Public

