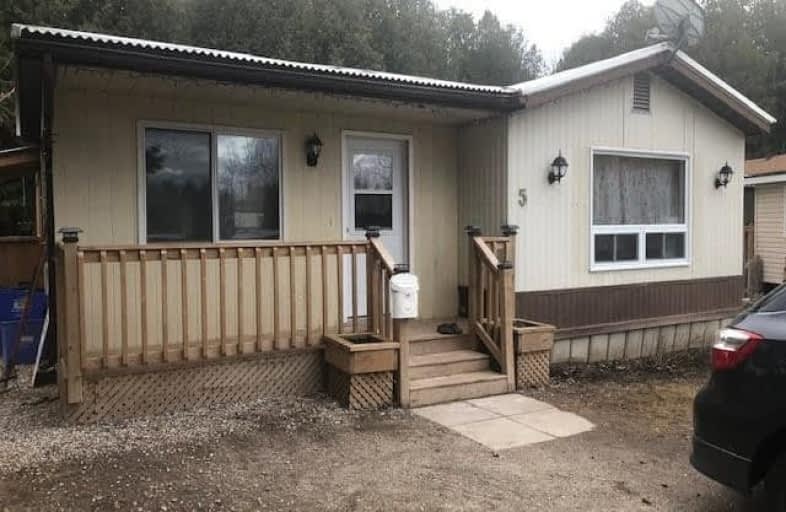Removed on Apr 09, 2021
Note: Property is not currently for sale or for rent.

-
Type: Other
-
Style: Other
-
Size: 700 sqft
-
Pets: Restrict
-
Age: 31-50 years
-
Maintenance Fees: 472 /mo
-
Days on Site: 10 Days
-
Added: Mar 30, 2021 (1 week on market)
-
Updated:
-
Last Checked: 1 month ago
-
MLS®#: X5175381
-
Listed By: Royal lepage credit valley real estate, brokerage
Quaint Village Of Erin Updated Mobile Home On Large Pie Shaped Lot Backing Onto The Protected Lands. Centrally Located. Walk To Shops, Snow Mobile Trails. Open Concept Eat-In Kitchen To Living Room. 3 Bedrooms, Large Sunporch To Deck. Monthly Fee Includes Taxes, Water, Septic, Garbage Pick Up And Road Maintenance. Monthly Fee Currently $472.00 Per Month. Offers To Be Presented Monday April 5 At 8:00Pm. Use Form 110.
Extras
All Offers Conditional On Stanley Park Approval.
Property Details
Facts for 5 Laurel Lane, Erin
Status
Days on Market: 10
Last Status: Terminated
Sold Date: May 10, 2025
Closed Date: Nov 30, -0001
Expiry Date: Jun 30, 2021
Unavailable Date: Apr 09, 2021
Input Date: Mar 31, 2021
Prior LSC: Listing with no contract changes
Property
Status: Sale
Property Type: Other
Style: Other
Size (sq ft): 700
Age: 31-50
Area: Erin
Community: Erin
Availability Date: Tbd
Inside
Bedrooms: 3
Bathrooms: 1
Kitchens: 1
Rooms: 6
Den/Family Room: No
Patio Terrace: None
Unit Exposure: East
Air Conditioning: Window Unit
Fireplace: No
Laundry Level: Main
Ensuite Laundry: No
Washrooms: 1
Building
Basement: None
Heat Type: Forced Air
Heat Source: Electric
Exterior: Alum Siding
Special Designation: Unknown
Parking
Parking Included: Yes
Garage Type: None
Parking Designation: Exclusive
Parking Features: Private
Covered Parking Spaces: 2
Total Parking Spaces: 2
Locker
Locker: None
Fees
Tax Year: 2021
Taxes Included: Yes
Building Insurance Included: No
Cable Included: No
Central A/C Included: No
Common Elements Included: No
Heating Included: No
Hydro Included: No
Water Included: Yes
Land
Cross Street: Main And Overland
Municipality District: Erin
Condo
Condo Registry Office: 613-
Property Management: Killam
Rooms
Room details for 5 Laurel Lane, Erin
| Type | Dimensions | Description |
|---|---|---|
| Sunroom Main | 3.71 x 4.37 | W/O To Deck |
| Kitchen Main | 4.01 x 4.11 | |
| Living Main | 4.01 x 4.32 | |
| Master Main | 3.10 x 3.15 | |
| 2nd Br Main | 3.05 x 2.36 | |
| 3rd Br Main | 2.36 x 3.05 |
| XXXXXXXX | XXX XX, XXXX |
XXXX XXX XXXX |
$XXX,XXX |
| XXX XX, XXXX |
XXXXXX XXX XXXX |
$XXX,XXX | |
| XXXXXXXX | XXX XX, XXXX |
XXXXXXX XXX XXXX |
|
| XXX XX, XXXX |
XXXXXX XXX XXXX |
$XXX,XXX | |
| XXXXXXXX | XXX XX, XXXX |
XXXX XXX XXXX |
$XXX,XXX |
| XXX XX, XXXX |
XXXXXX XXX XXXX |
$XXX,XXX |
| XXXXXXXX XXXX | XXX XX, XXXX | $315,000 XXX XXXX |
| XXXXXXXX XXXXXX | XXX XX, XXXX | $279,900 XXX XXXX |
| XXXXXXXX XXXXXXX | XXX XX, XXXX | XXX XXXX |
| XXXXXXXX XXXXXX | XXX XX, XXXX | $279,900 XXX XXXX |
| XXXXXXXX XXXX | XXX XX, XXXX | $225,000 XXX XXXX |
| XXXXXXXX XXXXXX | XXX XX, XXXX | $229,900 XXX XXXX |

Alton Public School
Elementary: PublicRoss R MacKay Public School
Elementary: PublicBelfountain Public School
Elementary: PublicSt John Brebeuf Catholic School
Elementary: CatholicErin Public School
Elementary: PublicBrisbane Public School
Elementary: PublicDufferin Centre for Continuing Education
Secondary: PublicActon District High School
Secondary: PublicErin District High School
Secondary: PublicWestside Secondary School
Secondary: PublicOrangeville District Secondary School
Secondary: PublicGeorgetown District High School
Secondary: Public

