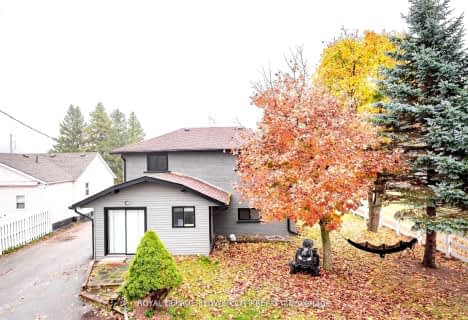Note: Property is not currently for sale or for rent.

-
Type: Detached
-
Style: 1 1/2 Storey
-
Size: 2500 sqft
-
Lot Size: 120 x 279 Metres
-
Age: 0-5 years
-
Taxes: $3,819 per year
-
Days on Site: 2 Days
-
Added: May 26, 2016 (2 days on market)
-
Updated:
-
Last Checked: 1 month ago
-
MLS®#: X3505342
-
Listed By: Royal lepage rcr realty, brokerage
Classic, Contemporary & Country All In One! Open Concept Kitchen, Dining, Great Rooms With 10' Ceiling, Quartz Counter Tops, Huge Walk In Pantry, Reclaimed Hemlock Island Compliments Cabinetry. Solid Wood Doors, Trim & Baseboards, Wide Plank Engineered Hardwood Flooring On Main Level. Individually Controlled Speakers In Every Room. Custom Douglas Fir Front Entrance Door. Sit On Your New Cedar Deck Or Stone Patio With A Glass Of Wine And Watch The Sunset.
Extras
Would Make An Excellent Hobby Farm For A Couple Of Horses Or Other Grazers! Some Oak Board Fencing In Place For Paddocks. South Fence To Be Moved. Unfinished 580 Sq Ft Bonus Room Above Garage For Future Nanny Suite.R/In Central Vac.
Property Details
Facts for 5044 10 Line, Erin
Status
Days on Market: 2
Last Status: Sold
Sold Date: May 28, 2016
Closed Date: Aug 26, 2016
Expiry Date: Nov 25, 2016
Sold Price: $1,300,000
Unavailable Date: May 28, 2016
Input Date: May 26, 2016
Property
Status: Sale
Property Type: Detached
Style: 1 1/2 Storey
Size (sq ft): 2500
Age: 0-5
Area: Erin
Community: Erin
Availability Date: August T B A
Inside
Bedrooms: 3
Bathrooms: 3
Kitchens: 1
Rooms: 8
Den/Family Room: Yes
Air Conditioning: Central Air
Fireplace: Yes
Laundry Level: Main
Central Vacuum: N
Washrooms: 3
Utilities
Electricity: Yes
Gas: No
Cable: No
Telephone: Yes
Building
Basement: Full
Basement 2: Unfinished
Heat Type: Forced Air
Heat Source: Propane
Exterior: Board/Batten
Exterior: Stone
UFFI: No
Water Supply Type: Drilled Well
Water Supply: Well
Special Designation: Unknown
Other Structures: Paddocks
Retirement: N
Parking
Driveway: Private
Garage Spaces: 3
Garage Type: Attached
Covered Parking Spaces: 10
Fees
Tax Year: 2015
Tax Legal Description: Part Lot 4 Con 10 Erin Pt 2 61R10542 Town Of Erin
Taxes: $3,819
Highlights
Feature: Clear View
Feature: Rolling
Land
Cross Street: Between Sr 5 & Sr 32
Municipality District: Erin
Fronting On: West
Pool: None
Sewer: None
Lot Depth: 279 Metres
Lot Frontage: 120 Metres
Lot Irregularities: 8.44 Acres Irregular
Acres: 5-9.99
Additional Media
- Virtual Tour: http://obeo.com/u.aspx?ID=1108939
Rooms
Room details for 5044 10 Line, Erin
| Type | Dimensions | Description |
|---|---|---|
| Kitchen Main | 3.20 x 6.10 | Hardwood Floor, Centre Island, Pantry |
| Dining Main | 3.76 x 4.88 | Hardwood Floor, W/O To Deck, Pot Lights |
| Great Rm Main | 5.20 x 6.30 | B/I Shelves, Vaulted Ceiling, Fireplace Insert |
| Office Main | 3.10 x 3.35 | Hardwood Floor, Double Closet, Built-In Speakers |
| Master Main | 4.32 x 6.10 | Broadloom, 6 Pc Ensuite, W/I Closet |
| 2nd Br Upper | 3.66 x 4.21 | His/Hers Closets, Semi Ensuite, Built-In Speakers |
| 3rd Br Upper | 3.81 x 4.72 | W/I Closet, Semi Ensuite, Built-In Speakers |
| Laundry Main | - | Access To Garage |
| XXXXXXXX | XXX XX, XXXX |
XXXX XXX XXXX |
$X,XXX,XXX |
| XXX XX, XXXX |
XXXXXX XXX XXXX |
$X,XXX,XXX |
| XXXXXXXX XXXX | XXX XX, XXXX | $1,300,000 XXX XXXX |
| XXXXXXXX XXXXXX | XXX XX, XXXX | $1,250,000 XXX XXXX |

Credit View Public School
Elementary: PublicBelfountain Public School
Elementary: PublicGlen Williams Public School
Elementary: PublicErin Public School
Elementary: PublicBrisbane Public School
Elementary: PublicMcKenzie-Smith Bennett
Elementary: PublicGary Allan High School - Halton Hills
Secondary: PublicParkholme School
Secondary: PublicActon District High School
Secondary: PublicErin District High School
Secondary: PublicChrist the King Catholic Secondary School
Secondary: CatholicGeorgetown District High School
Secondary: Public- 5 bath
- 3 bed
9622 10th Sideroad, Erin, Ontario • N0B 1T0 • Rural Erin

