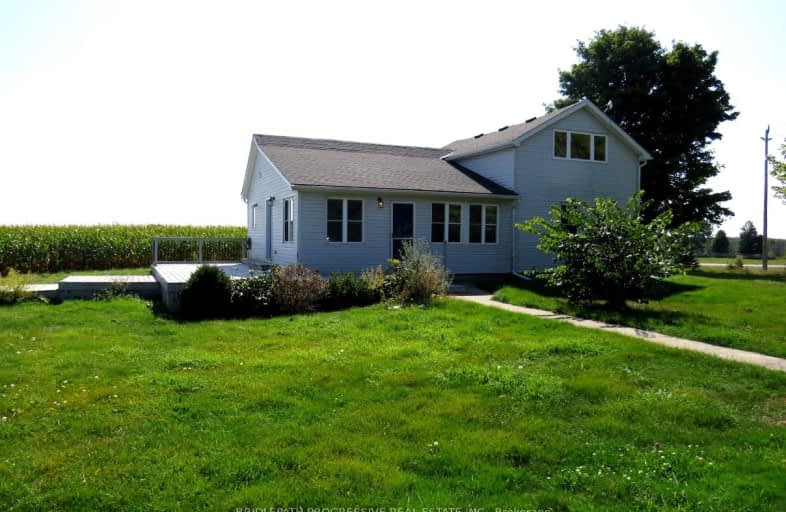Car-Dependent
- Almost all errands require a car.
Somewhat Bikeable
- Most errands require a car.

Sacred Heart Catholic School
Elementary: CatholicEcole Harris Mill Public School
Elementary: PublicRobert Little Public School
Elementary: PublicRockwood Centennial Public School
Elementary: PublicBrisbane Public School
Elementary: PublicSt Joseph's School
Elementary: CatholicGary Allan High School - Halton Hills
Secondary: PublicActon District High School
Secondary: PublicErin District High School
Secondary: PublicSt James Catholic School
Secondary: CatholicGeorgetown District High School
Secondary: PublicJohn F Ross Collegiate and Vocational Institute
Secondary: Public-
Prospect Park
30 Park Ave, Acton ON L7J 1Y5 6.68km -
Waterside Park
Rockwood ON 7.33km -
Silver Creek Conservation Area
13500 Fallbrook Trail, Halton Hills ON 11.08km
-
TD Canada Trust ATM
252 Queen St E, Acton ON L7J 1P6 7.62km -
CIBC
352 Queen St E, Acton ON L7J 1R2 7.63km -
CIBC
25 Victoria Rd N, Guelph ON N1E 5G6 16.74km


