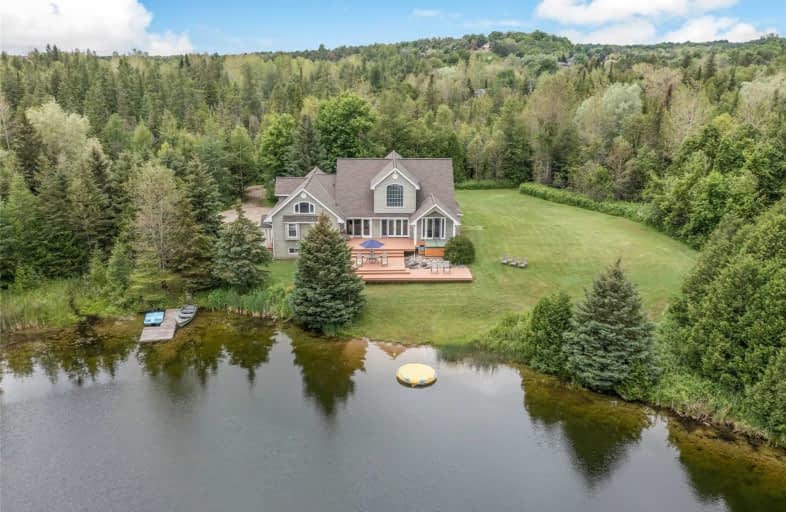Sold on Jul 19, 2021
Note: Property is not currently for sale or for rent.

-
Type: Detached
-
Style: 1 1/2 Storey
-
Size: 2500 sqft
-
Lot Size: 500 x 600 Feet
-
Age: 16-30 years
-
Taxes: $6,219 per year
-
Days on Site: 7 Days
-
Added: Jul 12, 2021 (1 week on market)
-
Updated:
-
Last Checked: 1 month ago
-
MLS®#: X5304405
-
Listed By: Re/max real estate centre inc., brokerage
Literally, The Best Of Both Worlds, A Wonderful Home And The Cottage-Like Property You Have Dreamed Of. Almost 7 Acres Of Privacy With A One Acre Swimming Pond That Is Home To The Most Beautiful Wildlife In The Area. Sit On The Porch And Watch The Sun Rise Over The Water As You Sip Your Coffee. A Perfect Location Just Outside The Village Of Erin Yet Only 35 Minutes To The Gta. What More Could You Ask For?
Extras
Property Taxes Reflective Of The Conservation Land Tax Incentive Program. Large Entertainers Basement And An Unfinished Loft Space.
Property Details
Facts for 5359 Eighth Line, Erin
Status
Days on Market: 7
Last Status: Sold
Sold Date: Jul 19, 2021
Closed Date: Apr 14, 2022
Expiry Date: Sep 12, 2021
Sold Price: $2,010,000
Unavailable Date: Jul 19, 2021
Input Date: Jul 12, 2021
Prior LSC: Sold
Property
Status: Sale
Property Type: Detached
Style: 1 1/2 Storey
Size (sq ft): 2500
Age: 16-30
Area: Erin
Community: Erin
Availability Date: 75 Days
Inside
Bedrooms: 3
Bedrooms Plus: 1
Bathrooms: 3
Kitchens: 1
Rooms: 12
Den/Family Room: No
Air Conditioning: Central Air
Fireplace: Yes
Laundry Level: Main
Central Vacuum: Y
Washrooms: 3
Utilities
Electricity: Yes
Gas: Yes
Telephone: Available
Building
Basement: Full
Basement 2: Part Fin
Heat Type: Forced Air
Heat Source: Gas
Exterior: Brick
Exterior: Wood
Water Supply Type: Drilled Well
Water Supply: Well
Special Designation: Unknown
Other Structures: Garden Shed
Parking
Driveway: Circular
Garage Spaces: 2
Garage Type: Attached
Covered Parking Spaces: 6
Total Parking Spaces: 8
Fees
Tax Year: 2020
Tax Legal Description: Pt Lt 12 Con 9 Erin Pt 1; 61R6940; Town Of Erin
Taxes: $6,219
Highlights
Feature: Golf
Feature: Grnbelt/Conserv
Feature: Lake/Pond
Feature: Library
Feature: School Bus Route
Feature: Wooded/Treed
Land
Cross Street: Wellington Rd 124 &
Municipality District: Erin
Fronting On: East
Parcel Number: 711580102
Pool: None
Sewer: Septic
Lot Depth: 600 Feet
Lot Frontage: 500 Feet
Lot Irregularities: 577.58 X 501.01 X 581
Acres: 5-9.99
Additional Media
- Virtual Tour: http://www.myvisuallistings.com/vtnb/314612
Rooms
Room details for 5359 Eighth Line, Erin
| Type | Dimensions | Description |
|---|---|---|
| Living Ground | 4.08 x 6.02 | Electric Fireplace, Pot Lights, W/O To Deck |
| Kitchen Ground | 3.47 x 4.35 | Centre Island, Pot Lights, Open Concept |
| Breakfast Ground | 2.86 x 3.38 | Combined W/Kitchen, Open Concept, W/O To Deck |
| Office Ground | 2.07 x 4.69 | California Shutters, Track Lights, Laminate |
| Master Ground | 4.47 x 6.17 | W/I Closet, W/O To Deck, 4 Pc Ensuite |
| 2nd Br Ground | 3.42 x 4.80 | B/I Shelves, Double Closet, Laminate |
| Laundry Ground | 1.68 x 2.56 | B/I Shelves, Double Closet, Laminate |
| Foyer Ground | 1.82 x 4.04 | 2 Pc Bath, Pot Lights, Ceramic Floor |
| 3rd Br 2nd | 2.96 x 4.40 | Double Closet, Window, Hardwood Floor |
| Exercise 2nd | 3.57 x 4.40 | Laminate |
| Rec Lower | 6.15 x 11.12 | Pellet, Laminate, Pot Lights |
| 4th Br Lower | 4.11 x 4.57 | Double Closet, Laminate, Pot Lights |
| XXXXXXXX | XXX XX, XXXX |
XXXX XXX XXXX |
$X,XXX,XXX |
| XXX XX, XXXX |
XXXXXX XXX XXXX |
$X,XXX,XXX |
| XXXXXXXX XXXX | XXX XX, XXXX | $2,010,000 XXX XXXX |
| XXXXXXXX XXXXXX | XXX XX, XXXX | $1,839,000 XXX XXXX |

École élémentaire publique L'Héritage
Elementary: PublicChar-Lan Intermediate School
Elementary: PublicSt Peter's School
Elementary: CatholicHoly Trinity Catholic Elementary School
Elementary: CatholicÉcole élémentaire catholique de l'Ange-Gardien
Elementary: CatholicWilliamstown Public School
Elementary: PublicÉcole secondaire publique L'Héritage
Secondary: PublicCharlottenburgh and Lancaster District High School
Secondary: PublicSt Lawrence Secondary School
Secondary: PublicÉcole secondaire catholique La Citadelle
Secondary: CatholicHoly Trinity Catholic Secondary School
Secondary: CatholicCornwall Collegiate and Vocational School
Secondary: Public

