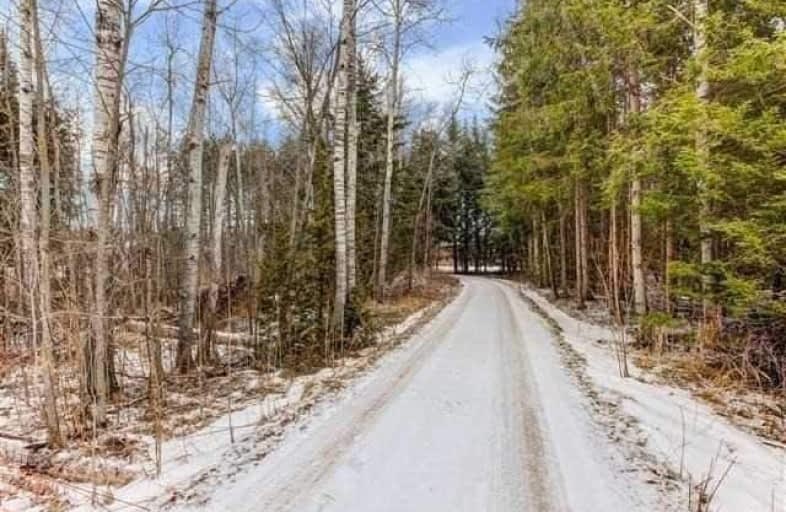Sold on Apr 16, 2018
Note: Property is not currently for sale or for rent.

-
Type: Detached
-
Style: Bungalow-Raised
-
Size: 2500 sqft
-
Lot Size: 200 x 0 Feet
-
Age: 31-50 years
-
Taxes: $6,566 per year
-
Days on Site: 75 Days
-
Added: Sep 07, 2019 (2 months on market)
-
Updated:
-
Last Checked: 1 month ago
-
MLS®#: X4031471
-
Listed By: Sutton group - summit realty inc., brokerage
A Private Treed Acreage Offering A Plethora Of Natural Beauty. A Long Winding Driveway Makes This Home Unseen From The Road And Provides Ultimate Privacy. Massive Evergreens Wrap The Yard & Provide Added Scenic Views. The Rear Deck Overlooks A Lush Green Meadow Providing A Breathtaking Peaceful Setting! The Interior Offers High Sloped Ceilings With Great Potential. Renovate, Update & Create Your Dream Home! Septic 2016/Roof 2013
Extras
Fridge (As Is), B/I Double Oven (As Is), B/I Cooktop (As Is), B/I Dishwasher (As Is), All Elfs (As Is), Basement Fridge (As Is), Basement Amana Washer+Dryer (Both As Is), Basement Stove (As Is) Note: Hwt & Water Softener Are Rentals
Property Details
Facts for 5663 1 Line, Erin
Status
Days on Market: 75
Last Status: Sold
Sold Date: Apr 16, 2018
Closed Date: May 28, 2018
Expiry Date: Aug 31, 2018
Sold Price: $705,000
Unavailable Date: Apr 16, 2018
Input Date: Jan 30, 2018
Property
Status: Sale
Property Type: Detached
Style: Bungalow-Raised
Size (sq ft): 2500
Age: 31-50
Area: Erin
Community: Rural Erin
Availability Date: 90-120 Days
Inside
Bedrooms: 3
Bedrooms Plus: 1
Bathrooms: 3
Kitchens: 1
Rooms: 6
Den/Family Room: Yes
Air Conditioning: None
Fireplace: Yes
Laundry Level: Lower
Central Vacuum: Y
Washrooms: 3
Building
Basement: Fin W/O
Basement 2: Sep Entrance
Heat Type: Baseboard
Heat Source: Electric
Exterior: Brick
Exterior: Wood
Elevator: N
UFFI: No
Water Supply: Well
Special Designation: Unknown
Parking
Driveway: Private
Garage Spaces: 2
Garage Type: Built-In
Covered Parking Spaces: 8
Total Parking Spaces: 10
Fees
Tax Year: 2017
Tax Legal Description: Pt Lt 20 Con 2 Erin As In Ros556770; Erin
Taxes: $6,566
Highlights
Feature: Part Cleared
Feature: Wooded/Treed
Land
Cross Street: Wellington Rd124/Wes
Municipality District: Erin
Fronting On: East
Pool: None
Sewer: Septic
Lot Frontage: 200 Feet
Lot Irregularities: 10.17 Acres Per Mpac
Acres: 10-24.99
Zoning: A & Ep2 (As Per
Additional Media
- Virtual Tour: https://imaginahome.com/WL/Main.aspx?id=692063935
Rooms
Room details for 5663 1 Line, Erin
| Type | Dimensions | Description |
|---|---|---|
| Living Main | 3.09 x 3.09 | Window, Open Concept, Hardwood Floor |
| Dining Main | 2.72 x 4.40 | Window, Combined W/Living, Hardwood Floor |
| Kitchen Main | 4.16 x 4.30 | Ceramic Floor, W/O To Deck, Eat-In Kitchen |
| Master Main | 3.42 x 4.60 | His/Hers Closets, 4 Pc Ensuite, Window |
| 2nd Br Main | 3.03 x 3.34 | Linoleum, Closet, Window |
| 3rd Br Main | 2.81 x 3.33 | Linoleum, Closet, Window |
| 4th Br Bsmt | 3.03 x 3.89 | Broadloom, Closet, Window |
| Family Bsmt | 6.90 x 3.74 | Broadloom, W/O To Yard, Fireplace |
| Laundry Bsmt | 1.87 x 5.95 |
| XXXXXXXX | XXX XX, XXXX |
XXXX XXX XXXX |
$XXX,XXX |
| XXX XX, XXXX |
XXXXXX XXX XXXX |
$XXX,XXX |
| XXXXXXXX XXXX | XXX XX, XXXX | $705,000 XXX XXXX |
| XXXXXXXX XXXXXX | XXX XX, XXXX | $715,000 XXX XXXX |

Sacred Heart Catholic School
Elementary: CatholicRoss R MacKay Public School
Elementary: PublicEramosa Public School
Elementary: PublicEast Garafraxa Central Public School
Elementary: PublicSt John Brebeuf Catholic School
Elementary: CatholicJohn Black Public School
Elementary: PublicErin District High School
Secondary: PublicOur Lady of Lourdes Catholic School
Secondary: CatholicSt James Catholic School
Secondary: CatholicWestside Secondary School
Secondary: PublicCentre Wellington District High School
Secondary: PublicJohn F Ross Collegiate and Vocational Institute
Secondary: Public

