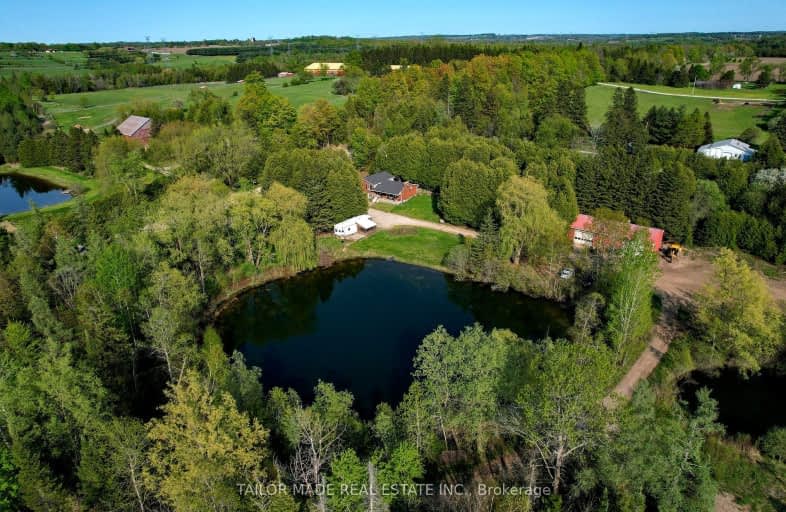Car-Dependent
- Almost all errands require a car.
Somewhat Bikeable
- Most errands require a car.

École élémentaire L'Odyssée
Elementary: PublicEramosa Public School
Elementary: PublicBrant Avenue Public School
Elementary: PublicSt Patrick Catholic School
Elementary: CatholicEdward Johnson Public School
Elementary: PublicWaverley Drive Public School
Elementary: PublicSt John Bosco Catholic School
Secondary: CatholicOur Lady of Lourdes Catholic School
Secondary: CatholicSt James Catholic School
Secondary: CatholicCentre Wellington District High School
Secondary: PublicGuelph Collegiate and Vocational Institute
Secondary: PublicJohn F Ross Collegiate and Vocational Institute
Secondary: Public-
Chompin at The Bit Bar & Grille
148 Main St N, Rockwood, ON N0B 2K0 10.44km -
The Goofie Newfie Bar & Grill
105 Queen Street W, Fergus, ON N1M 1S6 10.44km -
Brewhouse On The Grand
170 St. David Street S, Fergus, ON N1M 2L3 10.5km
-
Starbucks
894 Tower Street S, Fergus, ON N1M 3N7 9.24km -
Tim Hortons
133 Street Andrew Street E, Fergus, ON N1M 1N6 10.57km -
The Dandelion Cafe
180 St Andrew St E, Fergus, ON N1M 1P8 10.51km
-
Zehrs
800 Tower Street S, Fergus, ON N1M 2R3 9.55km -
Shoppers Drug Mart
710 Tower Street S, Fergus, ON N1M 2R3 9.76km -
Shoppers Drug Mart
375 Eramosa Road, Guelph, ON N1E 2N1 11.68km
-
The Links Grille @ Wildwinds Golf Links
8136 Wellington Road 22, Wellington County, ON N0B 2K0 2.14km -
barBURRITO
882 Tower Street S, Fergus, ON N1M 3N7 9.12km -
McDonald's
870 Tower Street South, Fergus, ON N1M 2P6 9.23km
-
Elora Mews
45 Mill Stret W, Elora, ON N0B 1S0 13.92km -
Stone Road Mall
435 Stone Road W, Guelph, ON N1G 2X6 16.44km -
Stanley Park Mall
1005 Ottawa Street N, Kitchener, ON N2A 1H2 28.39km
-
Zehrs
800 Tower Street S, Fergus, ON N1M 2R3 9.55km -
Big Bear Foodmart
484 Woodlawn Road E, Guelph, ON N1E 1B9 9.82km -
East Side Shell
290 Scotland Street, Fergus, ON N1M 2B6 10.06km
-
LCBO
97 Parkside Drive W, Fergus, ON N1M 3M5 11.49km -
Royal City Brewing
199 Victoria Road, Guelph, ON N1E 12.92km -
LCBO
615 Scottsdale Drive, Guelph, ON N1G 3P4 16.94km
-
Guelph ClimateCare
3- 5551 Highway 6 N, Guelph, ON N1H 6J2 9.44km -
Shell Gas & Snacks
777 Tower Street S, Fergus, ON N1M 2R2 9.66km -
East Side Shell
290 Scotland Street, Fergus, ON N1M 2B6 10.06km
-
Mustang Drive In
5012 Jones Baseline, Eden Mills, ON N0B 1P0 12.16km -
The Book Shelf
41 Quebec Street, Guelph, ON N1H 2T1 13.4km -
The Bookshelf Cinema
41 Quebec Street, 2nd Floor, Guelph, ON N1H 2T1 13.42km
-
Guelph Public Library
100 Norfolk Street, Guelph, ON N1H 4J6 13.35km -
Idea Exchange
Hespeler, 5 Tannery Street E, Cambridge, ON N3C 2C1 26.47km -
Halton Hills Public Library
9 Church Street, Georgetown, ON L7G 2A3 26.87km
-
Groves Memorial Community Hospital
395 Street David Street N, Fergus, ON N1M 2J9 10.81km -
Guelph General Hospital
115 Delhi Street, Guelph, ON N1E 4J4 12.23km -
Georgetown Hospital
1 Princess Anne Drive, Georgetown, ON L7G 2B8 26.36km
-
Brant Park
Guelph ON 8.81km -
Fergus Truck Show
Fergus ON 9.1km -
Morningcrest Park
Guelph ON 9.85km
-
Scotiabank
585 Eramosa Rd, Guelph ON N1E 2N4 10.88km -
DUCA Financial Services Credit Union Ltd - Guelph
779 Woolwich St, Guelph ON N1H 3Z2 11.29km -
CIBC
9 Woodlawn Rd W, Guelph ON N1H 1G8 11.39km


