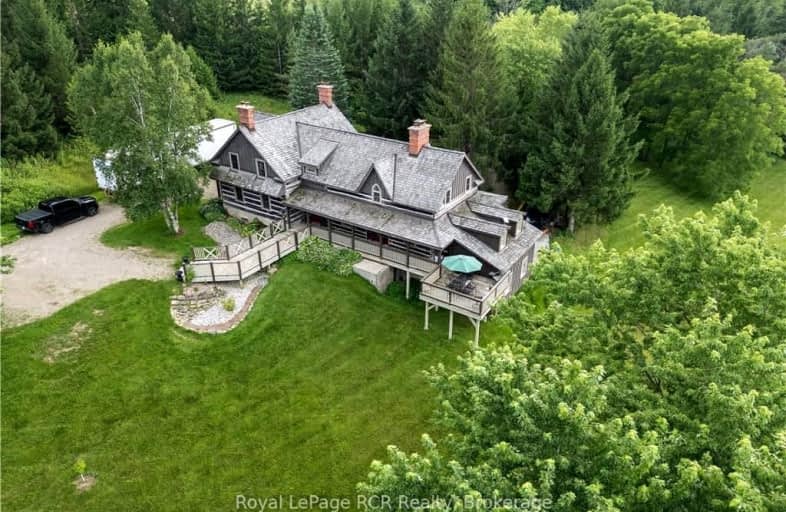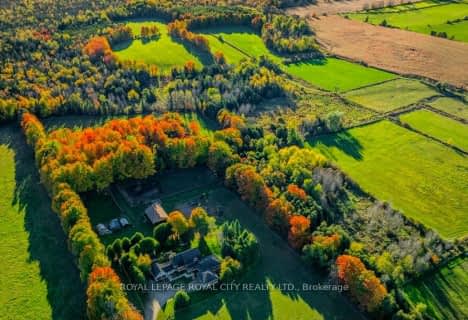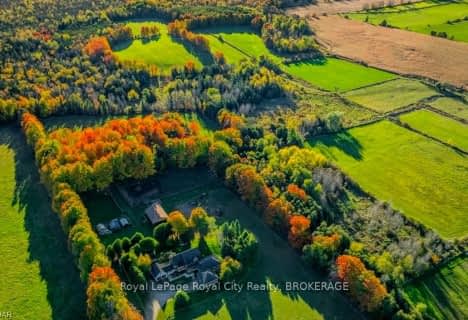Car-Dependent
- Almost all errands require a car.
Somewhat Bikeable
- Almost all errands require a car.

Sacred Heart Catholic School
Elementary: CatholicRoss R MacKay Public School
Elementary: PublicEramosa Public School
Elementary: PublicEast Garafraxa Central Public School
Elementary: PublicSt John Brebeuf Catholic School
Elementary: CatholicBrisbane Public School
Elementary: PublicDufferin Centre for Continuing Education
Secondary: PublicErin District High School
Secondary: PublicSt James Catholic School
Secondary: CatholicWestside Secondary School
Secondary: PublicCentre Wellington District High School
Secondary: PublicJohn F Ross Collegiate and Vocational Institute
Secondary: Public-
Tipsy Fox
9603 Sideroad 17, Erin, ON N0B 1T0 10.96km -
Bushholme Inn
156 Main Street, Erin, ON N0B 1T0 12.04km -
Brewhouse On The Grand
170 St. David Street S, Fergus, ON N1M 2L3 14.19km
-
Jess For You Cafe & Baked Goods
109 Trafalgar Road, Erin, ON N0B 15.98km -
Tim Hortons
4 Thompson Crescent, Erin, ON N0B 1T0 11.31km -
Tin Roof Cafe
4 Main Street, Erin, ON N0B 1T0 12.49km
-
Forge Team
250 St. Andrew Street E, Fergus, ON N1M 1R1 14.02km -
Anytime Fitness
372 Speedvale Ave E, Unit 6, Guelph, ON N1E 1N5 20.96km -
GoodLife Fitness
50 Fourth Ave, Zehr's Plaza, Orangeville, ON L9W 4P1 21.5km
-
Zehrs
800 Tower Street S, Fergus, ON N1M 2R3 13.92km -
Shoppers Drug Mart
710 Tower Street S, Fergus, ON N1M 2R3 14.03km -
Centre Wellington Remedy's RX
1-855 St. David Street, Fergus, ON N1M 2W3 14.95km
-
FanJoy Restaurant & Bar
100 Trafalgar Road N, Hillsburgh, ON N0B 1Z0 6.92km -
Tina’s Homemade Cooking
90 Trafalgar Road, Erin, ON N0B 1Z0 6.9km -
Jess For You Cafe & Baked Goods
109 Trafalgar Road, Erin, ON N0B 15.98km
-
Elora Mews
45 Mill Stret W, Elora, ON N0B 1S0 19.21km -
Orangeville Mall
150 First Street, Orangeville, ON L9W 3T7 21.87km -
Stone Road Mall
435 Stone Road W, Guelph, ON N1G 2X6 26.13km
-
Marc's Valu-Mart
134 Main Street, Erin, ON N0B 1T0 12.07km -
East Side Shell
290 Scotland Street, Fergus, ON N1M 2B6 13.28km -
Zehrs
800 Tower Street S, Fergus, ON N1M 2R3 13.92km
-
LCBO
97 Parkside Drive W, Fergus, ON N1M 3M5 14.75km -
LCBO
615 Scottsdale Drive, Guelph, ON N1G 3P4 26.64km -
LCBO
31 Worthington Avenue, Brampton, ON L7A 2Y7 32.79km
-
Esso
Hillsburgh, Hillsburgh, ON N0B 7.16km -
Peel Heating & Air Conditioning
3615 Laird Road, Units 19-20, Mississauga, ON L5L 5Z8 48.45km -
The Fireside Group
71 Adesso Drive, Unit 2, Vaughan, ON L4K 3C7 55.17km
-
Mustang Drive In
5012 Jones Baseline, Eden Mills, ON N0B 1P0 20.21km -
The Book Shelf
41 Quebec Street, Guelph, ON N1H 2T1 23.28km -
The Bookshelf Cinema
41 Quebec Street, 2nd Floor, Guelph, ON N1H 2T1 23.29km
-
Orangeville Public Library
1 Mill Street, Orangeville, ON L9W 2M2 20.75km -
Guelph Public Library
100 Norfolk Street, Guelph, ON N1H 4J6 23.26km -
Halton Hills Public Library
9 Church Street, Georgetown, ON L7G 2A3 25.88km
-
Groves Memorial Community Hospital
395 Street David Street N, Fergus, ON N1M 2J9 14.41km -
Headwaters Health Care Centre
100 Rolling Hills Drive, Orangeville, ON L9W 4X9 21.8km -
Guelph General Hospital
115 Delhi Street, Guelph, ON N1E 4J4 22.16km
-
Victoria Park Hillsburgh
Mill St, Hillsburgh ON 7.13km -
Maaji Park
Wellington St (Highway 124), Everton ON 10.26km -
Elora Cataract Trail Hidden Park
Erin ON 11.75km
-
Meridian Credit Union ATM
120 MacQueen Blvd, Fergus ON N1M 3T8 13.78km -
Rockwood Music Academy
126 Main St S, Rockwood ON N0B 2K0 16km -
BMO Bank of Montreal
640 Riddell Rd, Orangeville ON L9W 5G5 18.02km




