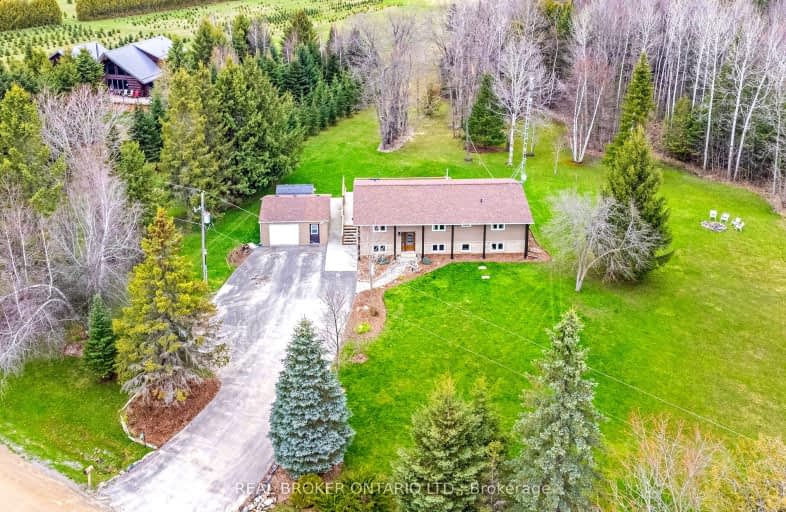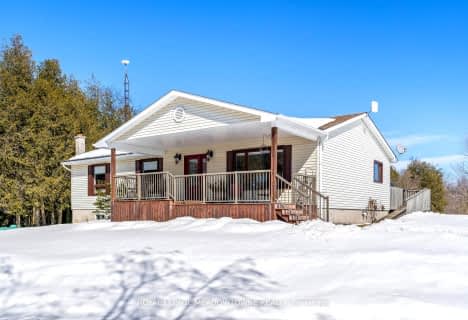Car-Dependent
- Almost all errands require a car.
0
/100
Somewhat Bikeable
- Most errands require a car.
26
/100

Ross R MacKay Public School
Elementary: Public
5.52 km
Eramosa Public School
Elementary: Public
8.37 km
East Garafraxa Central Public School
Elementary: Public
9.82 km
St John Brebeuf Catholic School
Elementary: Catholic
6.17 km
Erin Public School
Elementary: Public
9.54 km
Brisbane Public School
Elementary: Public
8.55 km
Dufferin Centre for Continuing Education
Secondary: Public
20.30 km
Acton District High School
Secondary: Public
16.55 km
Erin District High School
Secondary: Public
9.65 km
Westside Secondary School
Secondary: Public
18.23 km
Centre Wellington District High School
Secondary: Public
15.03 km
Orangeville District Secondary School
Secondary: Public
20.56 km
-
Victoria Park Hillsburgh
Mill St, Hillsburgh ON 5.83km -
Elora Cataract Trail Hidden Park
Erin ON 9.53km -
Parkwood Stables
Rockwood ON N0B 2K0 15.92km
-
Scotiabank
777 Tower St S, Fergus ON N1M 2R2 16.23km -
TD Bank Financial Group
298 St Andrew St W, Fergus ON N1M 1N7 16.72km -
TD Canada Trust ATM
298 St Andrew St W, Fergus ON N1M 1N7 16.71km



