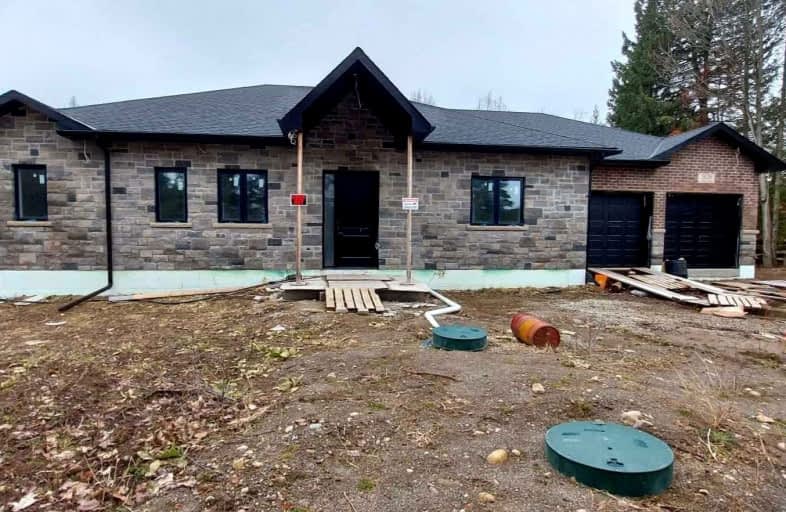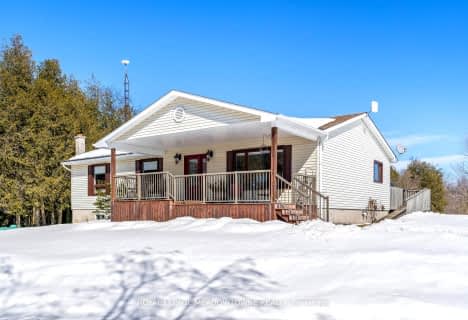
Ross R MacKay Public School
Elementary: Public
5.61 km
Eramosa Public School
Elementary: Public
8.28 km
East Garafraxa Central Public School
Elementary: Public
9.78 km
St John Brebeuf Catholic School
Elementary: Catholic
6.25 km
Erin Public School
Elementary: Public
9.69 km
Brisbane Public School
Elementary: Public
8.71 km
Dufferin Centre for Continuing Education
Secondary: Public
20.35 km
Acton District High School
Secondary: Public
16.65 km
Erin District High School
Secondary: Public
9.79 km
Westside Secondary School
Secondary: Public
18.28 km
Centre Wellington District High School
Secondary: Public
14.88 km
Orangeville District Secondary School
Secondary: Public
20.61 km



