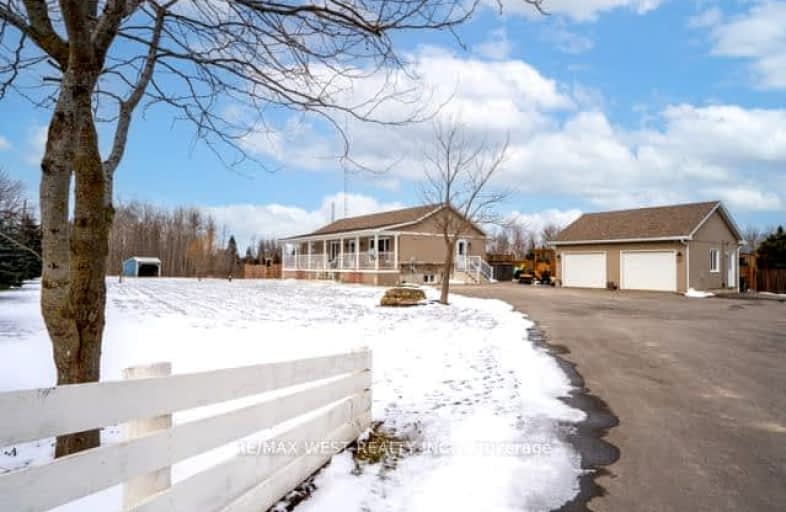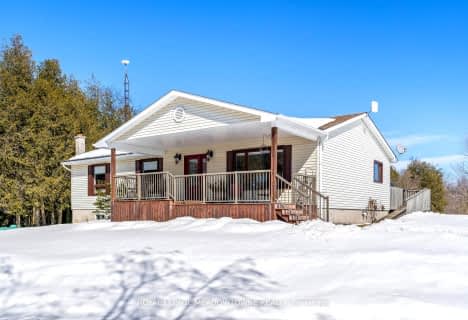Car-Dependent
- Almost all errands require a car.
Somewhat Bikeable
- Almost all errands require a car.

Ross R MacKay Public School
Elementary: PublicEramosa Public School
Elementary: PublicEast Garafraxa Central Public School
Elementary: PublicSt John Brebeuf Catholic School
Elementary: CatholicErin Public School
Elementary: PublicBrisbane Public School
Elementary: PublicDufferin Centre for Continuing Education
Secondary: PublicActon District High School
Secondary: PublicErin District High School
Secondary: PublicWestside Secondary School
Secondary: PublicCentre Wellington District High School
Secondary: PublicOrangeville District Secondary School
Secondary: Public-
Tipsy Fox
9603 Sideroad 17, Erin, ON N0B 1T0 9.09km -
Bushholme Inn
156 Main Street, Erin, ON N0B 1T0 10.11km -
Chompin at The Bit Bar & Grille
148 Main St N, Rockwood, ON N0B 2K0 15.24km
-
Jess For You Cafe & Baked Goods
109 Trafalgar Road, Erin, ON N0B 14.17km -
Tim Hortons
4 Thompson Crescent, Erin, ON N0B 1T0 9.44km -
Rural Commons
92 Main Street, Erin, ON N0B 1T0 10.24km
-
Forge Team
250 St. Andrew Street E, Fergus, ON N1M 1R1 15.88km -
GoodLife Fitness
50 Fourth Ave, Zehr's Plaza, Orangeville, ON L9W 4P1 20.66km -
Anytime Fitness
372 Speedvale Ave E, Unit 6, Guelph, ON N1E 1N5 21.42km
-
Zehrs
800 Tower Street S, Fergus, ON N1M 2R3 15.72km -
Shoppers Drug Mart
710 Tower Street S, Fergus, ON N1M 2R3 15.84km -
Centre Wellington Remedy's RX
1-855 St. David Street, Fergus, ON N1M 2W3 16.85km
-
Tina’s Homemade Cooking
90 Trafalgar Road, Erin, ON N0B 1Z0 5.4km -
FanJoy Restaurant & Bar
100 Trafalgar Road N, Hillsburgh, ON N0B 1Z0 5.44km -
Jess For You Cafe & Baked Goods
109 Trafalgar Road, Erin, ON N0B 14.17km
-
Elora Mews
45 Mill Stret W, Elora, ON N0B 1S0 21.02km -
Orangeville Mall
150 First Street, Orangeville, ON L9W 3T7 21.09km -
Halton Hills Shopping Centre
235 Guelph Street, Halton Hills, ON L7G 4A8 26.13km
-
Marc's Valu-Mart
134 Main Street, Erin, ON N0B 1T0 10.13km -
East Side Shell
290 Scotland Street, Fergus, ON N1M 2B6 15.14km -
Zehrs
800 Tower Street S, Fergus, ON N1M 2R3 15.72km
-
LCBO
97 Parkside Drive W, Fergus, ON N1M 3M5 16.63km -
LCBO
615 Scottsdale Drive, Guelph, ON N1G 3P4 26.92km -
LCBO
31 Worthington Avenue, Brampton, ON L7A 2Y7 30.91km
-
Esso
Hillsburgh, Hillsburgh, ON N0B 5.5km -
Peel Heating & Air Conditioning
3615 Laird Road, Units 19-20, Mississauga, ON L5L 5Z8 46.83km -
The Fireside Group
71 Adesso Drive, Unit 2, Vaughan, ON L4K 3C7 53.22km
-
Mustang Drive In
5012 Jones Baseline, Eden Mills, ON N0B 1P0 20.09km -
The Book Shelf
41 Quebec Street, Guelph, ON N1H 2T1 23.66km -
The Bookshelf Cinema
41 Quebec Street, 2nd Floor, Guelph, ON N1H 2T1 23.67km
-
Orangeville Public Library
1 Mill Street, Orangeville, ON L9W 2M2 19.89km -
Guelph Public Library
100 Norfolk Street, Guelph, ON N1H 4J6 23.66km -
Halton Hills Public Library
9 Church Street, Georgetown, ON L7G 2A3 24.18km
-
Groves Memorial Community Hospital
395 Street David Street N, Fergus, ON N1M 2J9 16.27km -
Headwaters Health Care Centre
100 Rolling Hills Drive, Orangeville, ON L9W 4X9 20.81km -
Guelph General Hospital
115 Delhi Street, Guelph, ON N1E 4J4 22.58km
-
Maaji Park
Wellington St (Highway 124), Everton ON 9.75km -
Fergus Truck Show
Fergus ON 14.59km -
Belfountain Conservation Area
Caledon ON L0N 1C0 14.84km
-
RBC Royal Bank
152 Main St, Erin ON N0B 2E0 10.14km -
TD Canada Trust ATM
125 Main St, Erin ON N0B 1T0 10.16km -
Scotiabank
777 Tower St S, Fergus ON N1M 2R2 15.83km



