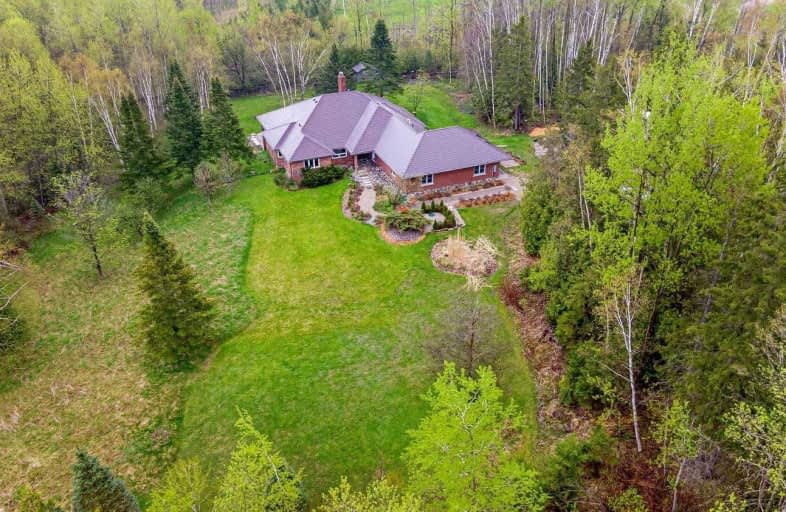Sold on Aug 26, 2020
Note: Property is not currently for sale or for rent.

-
Type: Detached
-
Style: Bungalow
-
Size: 3500 sqft
-
Lot Size: 300 x 440 Feet
-
Age: 16-30 years
-
Taxes: $8,308 per year
-
Days on Site: 65 Days
-
Added: Jun 22, 2020 (2 months on market)
-
Updated:
-
Last Checked: 1 month ago
-
MLS®#: X4803641
-
Listed By: Royal lepage meadowtowne realty, brokerage
Magnificent Custom Built Bungalow On Private Lot Set Up As 3 Self-Contained Living Areas For Extended Family Or Income. 3 Bedroom Main Living Area With Updated Kitchen/Great Room With Vaulted Ceiling, New Flooring And Ensuite Spa Bathroom. 3 Fireplaces, New Annex Apartment With Modern Finishes Including Infloor Heating And Spa Bathroom. Lower Level Walkout Apartment With Huge Living Area And Fireplace. Beautiful Grounds Recently Landscaped With Stone Patio.
Extras
Interlock Aluminum Roof, 3 Fridges, 3 Stoves, 3 Washers, 3 Dryers, 2 Dishwashers. Hwt (R) Propane Tank (R) Security System (R), Ceiling Fans, Blinds, Elf
Property Details
Facts for 5903 3 Line, Erin
Status
Days on Market: 65
Last Status: Sold
Sold Date: Aug 26, 2020
Closed Date: Oct 15, 2020
Expiry Date: Oct 31, 2020
Sold Price: $1,250,000
Unavailable Date: Aug 26, 2020
Input Date: Jun 23, 2020
Property
Status: Sale
Property Type: Detached
Style: Bungalow
Size (sq ft): 3500
Age: 16-30
Area: Erin
Community: Rural Erin
Availability Date: 60-90
Inside
Bedrooms: 6
Bathrooms: 4
Kitchens: 3
Rooms: 9
Den/Family Room: Yes
Air Conditioning: Central Air
Fireplace: Yes
Laundry Level: Lower
Central Vacuum: Y
Washrooms: 4
Utilities
Electricity: Yes
Gas: No
Cable: No
Telephone: Yes
Building
Basement: Fin W/O
Basement 2: Full
Heat Type: Heat Pump
Heat Source: Grnd Srce
Exterior: Brick
Water Supply Type: Drilled Well
Water Supply: Well
Special Designation: Unknown
Other Structures: Aux Residences
Other Structures: Garden Shed
Parking
Driveway: Private
Garage Type: None
Covered Parking Spaces: 6
Total Parking Spaces: 6
Fees
Tax Year: 2020
Tax Legal Description: Ptlt26,Con4 Erin Pt1,61R4029;S/T Ds17641;Erin
Taxes: $8,308
Highlights
Feature: Grnbelt/Cons
Feature: Part Cleared
Feature: Rolling
Feature: School Bus Route
Feature: Wooded/Treed
Land
Cross Street: Third Line & Welling
Municipality District: Erin
Fronting On: East
Parcel Number: 711450111
Pool: None
Sewer: Septic
Lot Depth: 440 Feet
Lot Frontage: 300 Feet
Lot Irregularities: 3.02 Acres
Acres: 2-4.99
Zoning: Residential
Additional Media
- Virtual Tour: https://tours.virtualgta.com/public/vtour/display/1297813?a=1#!/
Rooms
Room details for 5903 3 Line, Erin
| Type | Dimensions | Description |
|---|---|---|
| Kitchen Main | 4.57 x 7.00 | Granite Counter, Centre Island |
| Family Main | 4.32 x 6.18 | Hardwood Floor, Cathedral Ceiling, Fireplace |
| Dining Main | 3.35 x 4.25 | Hardwood Floor |
| Living Main | 4.35 x 6.60 | Hardwood Floor, O/Looks Garden, Fireplace |
| Master Main | 4.58 x 4.76 | Ensuite Bath, W/O To Deck, Balcony |
| 2nd Br Main | 3.96 x 4.26 | |
| 3rd Br Main | 3.14 x 3.81 | |
| Rec Lower | 8.54 x 10.36 | Fireplace |
| Kitchen Lower | 4.27 x 6.62 | |
| Br Lower | 2.99 x 3.99 | |
| Great Rm Flat | - | Combined W/Kitchen, Breakfast Bar, Concrete Floor |
| Br Flat | - | 4 Pc Ensuite, W/O To Garden |
| XXXXXXXX | XXX XX, XXXX |
XXXX XXX XXXX |
$X,XXX,XXX |
| XXX XX, XXXX |
XXXXXX XXX XXXX |
$X,XXX,XXX | |
| XXXXXXXX | XXX XX, XXXX |
XXXXXXXX XXX XXXX |
|
| XXX XX, XXXX |
XXXXXX XXX XXXX |
$X,XXX,XXX | |
| XXXXXXXX | XXX XX, XXXX |
XXXXXXXX XXX XXXX |
|
| XXX XX, XXXX |
XXXXXX XXX XXXX |
$X,XXX,XXX |
| XXXXXXXX XXXX | XXX XX, XXXX | $1,250,000 XXX XXXX |
| XXXXXXXX XXXXXX | XXX XX, XXXX | $1,295,000 XXX XXXX |
| XXXXXXXX XXXXXXXX | XXX XX, XXXX | XXX XXXX |
| XXXXXXXX XXXXXX | XXX XX, XXXX | $1,295,000 XXX XXXX |
| XXXXXXXX XXXXXXXX | XXX XX, XXXX | XXX XXXX |
| XXXXXXXX XXXXXX | XXX XX, XXXX | $1,350,000 XXX XXXX |

Ross R MacKay Public School
Elementary: PublicEramosa Public School
Elementary: PublicEast Garafraxa Central Public School
Elementary: PublicSt John Brebeuf Catholic School
Elementary: CatholicErin Public School
Elementary: PublicBrisbane Public School
Elementary: PublicDufferin Centre for Continuing Education
Secondary: PublicActon District High School
Secondary: PublicErin District High School
Secondary: PublicWestside Secondary School
Secondary: PublicCentre Wellington District High School
Secondary: PublicOrangeville District Secondary School
Secondary: Public

