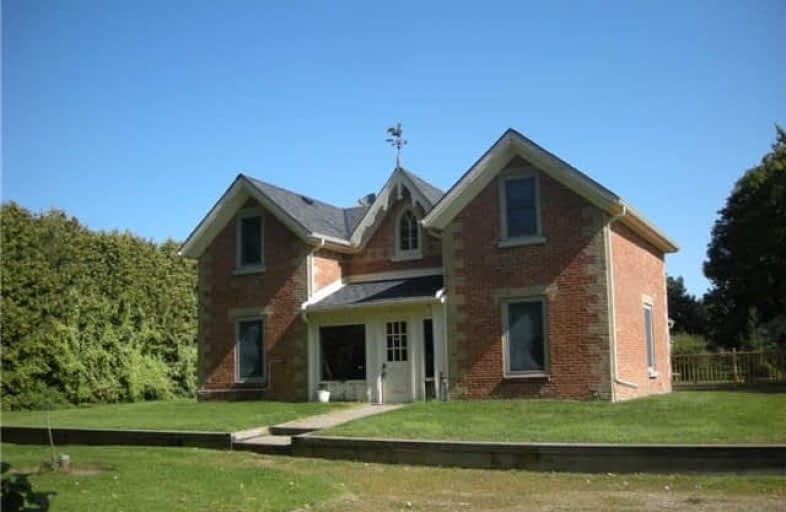Note: Property is not currently for sale or for rent.

-
Type: Detached
-
Style: 1 1/2 Storey
-
Size: 1500 sqft
-
Lease Term: 1 Year
-
Possession: Immediate
-
All Inclusive: N
-
Lot Size: 0 x 0
-
Age: 100+ years
-
Days on Site: 21 Days
-
Added: Sep 07, 2019 (3 weeks on market)
-
Updated:
-
Last Checked: 1 month ago
-
MLS®#: X4300508
-
Listed By: Royal lepage rcr realty, brokerage
Newly Renovated Century Brick Victorian Farmhouse Minutes To Erin And Hillsburgh!! Propane Heating System, New Kitchen And Appliances, New Double Sided Wood Burning Fireplace. Huge Main Floor With Very Large Principal Rooms. Very Private!!
Extras
Ensuite Laundry On Main Floor. Garden Shed. Freshly Painted. Lots Of Parking!!!
Property Details
Facts for 5917 9 Line, Erin
Status
Days on Market: 21
Last Status: Leased
Sold Date: Dec 01, 2018
Closed Date: Dec 01, 2018
Expiry Date: Feb 11, 2019
Sold Price: $2,200
Unavailable Date: Dec 01, 2018
Input Date: Nov 11, 2018
Prior LSC: Listing with no contract changes
Property
Status: Lease
Property Type: Detached
Style: 1 1/2 Storey
Size (sq ft): 1500
Age: 100+
Area: Erin
Community: Erin
Availability Date: Immediate
Inside
Bedrooms: 3
Bathrooms: 3
Kitchens: 1
Rooms: 8
Den/Family Room: Yes
Air Conditioning: None
Fireplace: Yes
Laundry: Ensuite
Laundry Level: Main
Washrooms: 3
Utilities
Utilities Included: N
Electricity: Yes
Gas: Available
Telephone: Available
Building
Basement: Part Bsmt
Basement 2: Unfinished
Heat Type: Forced Air
Heat Source: Propane
Exterior: Board/Batten
Exterior: Brick
Private Entrance: Y
Water Supply Type: Drilled Well
Water Supply: Well
Special Designation: Other
Other Structures: Drive Shed
Other Structures: Garden Shed
Parking
Driveway: Private
Parking Included: Yes
Garage Type: Other
Covered Parking Spaces: 4
Total Parking Spaces: 4
Fees
Cable Included: No
Central A/C Included: No
Common Elements Included: Yes
Heating Included: No
Hydro Included: No
Water Included: Yes
Highlights
Feature: Clear View
Feature: Part Cleared
Land
Cross Street: Ninth Line And 22
Municipality District: Erin
Fronting On: East
Pool: None
Sewer: Septic
Payment Frequency: Monthly
Rooms
Room details for 5917 9 Line, Erin
| Type | Dimensions | Description |
|---|---|---|
| Kitchen Main | - | Wood Floor, Wood Trim, B/I Dishwasher |
| Dining Main | - | Wood Floor, O/Looks Frontyard |
| Living Main | - | 2 Way Fireplace, Wainscoting, Wood Floor |
| Family Main | - | 2 Way Fireplace, Laminate, Window |
| Den Main | - | Wood Stove, Laminate, Combined W/Laundry |
| Master Main | - | 2 Pc Ensuite, Wood Floor, Closet |
| 2nd Br 2nd | - | Wood Floor, Closet |
| 3rd Br 2nd | - | Wood Floor, Closet |
| XXXXXXXX | XXX XX, XXXX |
XXXXXX XXX XXXX |
$X,XXX |
| XXX XX, XXXX |
XXXXXX XXX XXXX |
$X,XXX | |
| XXXXXXXX | XXX XX, XXXX |
XXXXXX XXX XXXX |
$X,XXX |
| XXX XX, XXXX |
XXXXXX XXX XXXX |
$X,XXX | |
| XXXXXXXX | XXX XX, XXXX |
XXXX XXX XXXX |
$X,XXX,XXX |
| XXX XX, XXXX |
XXXXXX XXX XXXX |
$X,XXX,XXX |
| XXXXXXXX XXXXXX | XXX XX, XXXX | $2,200 XXX XXXX |
| XXXXXXXX XXXXXX | XXX XX, XXXX | $2,400 XXX XXXX |
| XXXXXXXX XXXXXX | XXX XX, XXXX | $2,000 XXX XXXX |
| XXXXXXXX XXXXXX | XXX XX, XXXX | $2,150 XXX XXXX |
| XXXXXXXX XXXX | XXX XX, XXXX | $1,650,000 XXX XXXX |
| XXXXXXXX XXXXXX | XXX XX, XXXX | $1,750,000 XXX XXXX |

Alton Public School
Elementary: PublicRoss R MacKay Public School
Elementary: PublicSt John Brebeuf Catholic School
Elementary: CatholicSpencer Avenue Elementary School
Elementary: PublicErin Public School
Elementary: PublicBrisbane Public School
Elementary: PublicDufferin Centre for Continuing Education
Secondary: PublicActon District High School
Secondary: PublicErin District High School
Secondary: PublicWestside Secondary School
Secondary: PublicCentre Wellington District High School
Secondary: PublicOrangeville District Secondary School
Secondary: Public

