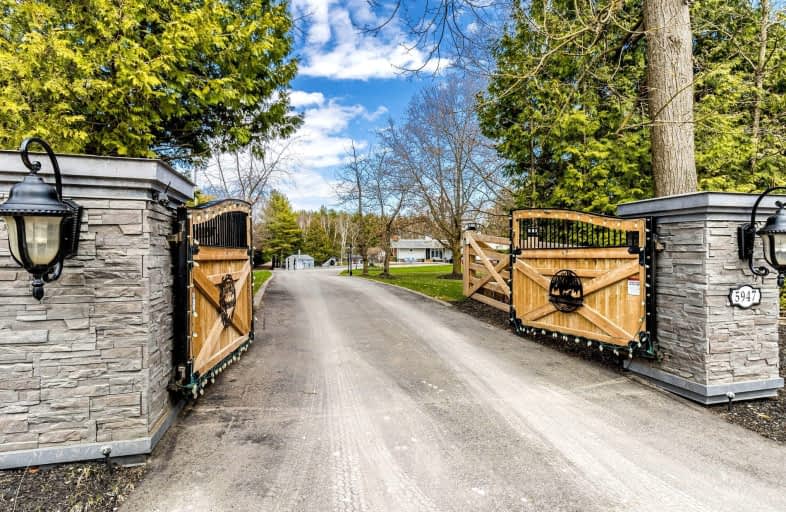Car-Dependent
- Almost all errands require a car.
Somewhat Bikeable
- Almost all errands require a car.

Ross R MacKay Public School
Elementary: PublicEramosa Public School
Elementary: PublicEast Garafraxa Central Public School
Elementary: PublicSt John Brebeuf Catholic School
Elementary: CatholicErin Public School
Elementary: PublicBrisbane Public School
Elementary: PublicDufferin Centre for Continuing Education
Secondary: PublicActon District High School
Secondary: PublicErin District High School
Secondary: PublicWestside Secondary School
Secondary: PublicCentre Wellington District High School
Secondary: PublicOrangeville District Secondary School
Secondary: Public-
Tipsy Fox
9603 Sideroad 17, Erin, ON N0B 1T0 8.42km -
Bushholme Inn
156 Main Street, Erin, ON N0B 1T0 9.68km -
St Louis Bar and Grill
515 Riddell Road, Orangeville, ON L9W 5L1 15.77km
-
Jess For You Cafe & Baked Goods
109 Trafalgar Road, Erin, ON N0B 14.63km -
Tin Roof Cafe
4 Main Street, Erin, ON N0B 1T0 10.2km -
Heatherlea Farm Shoppe
17049 Winston Churchill Boulevard, Caledon, ON L7K 1J1 12.78km
-
Movati Athletic - Guelph
80 Stone Road West, Guelph, ON N1G 0A9 27.23km -
Orangetheory Fitness
196 McEwan Road E, Unit 13, Bolton, ON L7E 4E5 39.72km -
Movati Athletic - Mississauga
6685 Century Ave, Mississauga, ON L5N 7K2 39.97km
-
Zehrs
800 Tower Street S, Fergus, ON N1M 2R3 16.64km -
Shoppers Drug Mart
710 Tower Street S, Fergus, ON N1M 2R3 16.75km -
Shoppers Drug Mart
475 Broadway, Orangeville, ON L9W 2Y9 16.87km
-
FanJoy Restaurant & Bar
100 Trafalgar Road N, Hillsburgh, ON N0B 1Z0 4.15km -
Jess For You Cafe & Baked Goods
109 Trafalgar Road, Erin, ON N0B 14.63km -
Gianni’s Pizza & Wings
2 Thompson Crescent, Erin, ON N0B 1T0 8.8km
-
Orangeville Mall
150 First Street, Orangeville, ON L9W 3T7 19.48km -
Elora Mews
45 Mill Stret W, Elora, ON N0B 1S0 21.91km -
Georgetown Market Place
280 Guelph St, Georgetown, ON L7G 4B1 26.8km
-
Marc's Valu-Mart
134 Main Street, Erin, ON N0B 1T0 9.72km -
East Side Shell
290 Scotland Street, Fergus, ON N1M 2B6 15.95km -
Jim & Lee-Anne's No Frills
90 C Line, Orangeville, ON L9W 4X5 16.51km
-
LCBO
97 Parkside Drive W, Fergus, ON N1M 3M5 17.38km -
Royal City Brewing
199 Victoria Road, Guelph, ON N1E 24.21km -
LCBO
615 Scottsdale Drive, Guelph, ON N1G 3P4 28.56km
-
Esso
Hillsburgh, Hillsburgh, ON N0B 4.44km -
BAP Heating & Cooling
25 Clearview Street, Unit 8, Guelph, ON N1E 6C4 23.46km -
Dr HVAC
1-215 Advance Boulevard, Brampton, ON L6T 4V9 40.31km
-
Mustang Drive In
5012 Jones Baseline, Eden Mills, ON N0B 1P0 21.71km -
The Book Shelf
41 Quebec Street, Guelph, ON N1H 2T1 25.3km -
The Bookshelf Cinema
41 Quebec Street, 2nd Floor, Guelph, ON N1H 2T1 25.31km
-
Orangeville Public Library
1 Mill Street, Orangeville, ON L9W 2M2 18.3km -
Halton Hills Public Library
9 Church Street, Georgetown, ON L7G 2A3 24.79km -
Guelph Public Library
100 Norfolk Street, Guelph, ON N1H 4J6 25.3km
-
Groves Memorial Community Hospital
395 Street David Street N, Fergus, ON N1M 2J9 17.08km -
Headwaters Health Care Centre
100 Rolling Hills Drive, Orangeville, ON L9W 4X9 19.26km -
Guelph General Hospital
115 Delhi Street, Guelph, ON N1E 4J4 24.21km
-
Elora Cataract Trail Hidden Park
Erin ON 9.21km -
Maaji Park
Wellington St (Highway 124), Everton ON 11.31km -
Fergus Truck Show
Fergus ON 15.47km
-
RBC Royal Bank
25 Main St, Hillsburgh ON N0B 1Z0 4.44km -
Scotiabank
250 Centennial Rd, Orangeville ON L9W 5K2 15.79km -
President's Choice Financial
800 Tower St S, Fergus ON N1M 2R3 16.64km


