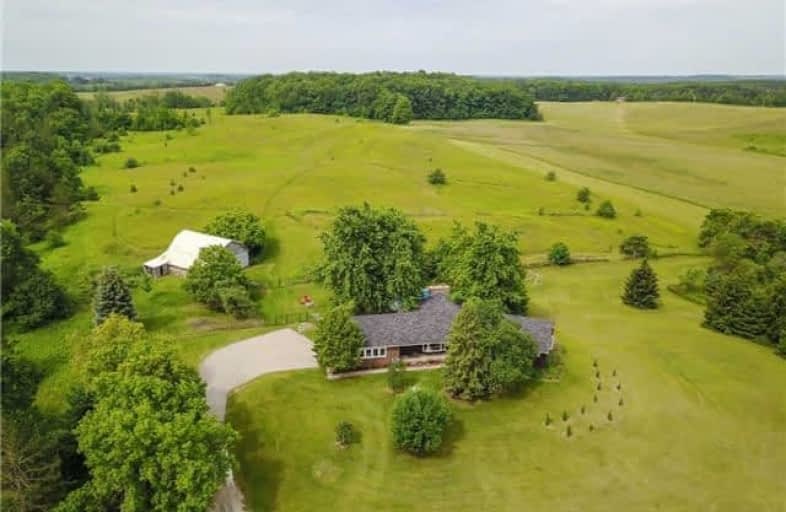Note: Property is not currently for sale or for rent.

-
Type: Detached
-
Style: Bungalow
-
Size: 2000 sqft
-
Lot Size: 455.4 x 0 Feet
-
Age: 31-50 years
-
Taxes: $5,525 per year
-
Days on Site: 2 Days
-
Added: Sep 07, 2019 (2 days on market)
-
Updated:
-
Last Checked: 1 month ago
-
MLS®#: X3868406
-
Listed By: Re/max real estate centre inc., brokerage
Welcome Home! 23 Wonderful Acres Full Of Hills, And Valleys And Fruit Trees. Tons Of Usable Land If You Chose To Paddock It For Your Friends Who Will Live In The Barn, Horses, Goats,Chickens Or Bunnies! A Warm 4 Bedroom Home With Something For Everyone. Walk-Outs Everywhere. A Sunken Living Room With A Cozy Wood Burning Fireplace. Huge Lower Level Has A Propane Fireplace And A Walk-Out. Enjoy Family And Friends On A Fully Fenced Pool Deck With Fire Pit
Extras
Central Air, Bi Oven And Cook Top, 3 Fridges, Dishwasher, 2 Washers, 2 Dryers, Elfs, Window Coverings, Water Softener, Pool Equipment (New Heater), Hot Tub (As Is), Generator, Swing Set. Central Vac Not Hook Up.
Property Details
Facts for 5948 Third Line, Erin
Status
Days on Market: 2
Last Status: Sold
Sold Date: Jul 13, 2017
Closed Date: Aug 22, 2017
Expiry Date: Oct 04, 2017
Sold Price: $899,000
Unavailable Date: Jul 13, 2017
Input Date: Jul 11, 2017
Property
Status: Sale
Property Type: Detached
Style: Bungalow
Size (sq ft): 2000
Age: 31-50
Area: Erin
Community: Erin
Availability Date: 60 Days Tba
Inside
Bedrooms: 4
Bathrooms: 3
Kitchens: 1
Rooms: 9
Den/Family Room: Yes
Air Conditioning: Central Air
Fireplace: Yes
Laundry Level: Lower
Central Vacuum: Y
Washrooms: 3
Utilities
Electricity: Yes
Gas: No
Cable: No
Telephone: Yes
Building
Basement: Part Fin
Basement 2: W/O
Heat Type: Forced Air
Heat Source: Propane
Exterior: Wood
Elevator: N
UFFI: No
Water Supply Type: Drilled Well
Water Supply: Well
Special Designation: Unknown
Other Structures: Barn
Retirement: N
Parking
Driveway: Private
Garage Type: None
Covered Parking Spaces: 10
Total Parking Spaces: 10
Fees
Tax Year: 2017
Tax Legal Description: Ptlt 27 Con 3 As In R0770828
Taxes: $5,525
Highlights
Feature: Golf
Feature: Rolling
Feature: Skiing
Feature: Wooded/Treed
Land
Cross Street: North Of 27th Sdrd
Municipality District: Erin
Fronting On: South
Parcel Number: 711460005
Pool: Inground
Sewer: Septic
Lot Frontage: 455.4 Feet
Lot Irregularities: 23 Acres
Acres: 10-24.99
Farm: Hobby
Waterfront: None
Additional Media
- Virtual Tour: http://www.myvisuallistings.com/vtnb/243620
Rooms
Room details for 5948 Third Line, Erin
| Type | Dimensions | Description |
|---|---|---|
| Living Main | 5.69 x 6.28 | Sunken Room, Fireplace, Hardwood Floor |
| Dining Main | 3.45 x 3.97 | Pass Through, O/Looks Backyard, Hardwood Floor |
| Kitchen Main | 3.35 x 3.50 | Breakfast Bar, Ceramic Back Splash, B/I Appliances |
| Breakfast Main | 2.86 x 3.73 | Combined W/Kitchen, Bay Window, Laminate |
| Family Main | 5.95 x 6.42 | W/O To Yard, Ceiling Fan, Vaulted Ceiling |
| Master Main | 4.09 x 6.13 | 4 Pc Ensuite, His/Hers Closets, Bay Window |
| 2nd Br Main | 2.83 x 3.02 | Double Closet, O/Looks Frontyard, Laminate |
| 3rd Br Main | 3.02 x 3.32 | Double Closet, O/Looks Backyard, Laminate |
| 4th Br Main | 3.00 x 3.34 | Double Closet, O/Looks Pool, Laminate |
| Foyer Main | 2.41 x 4.53 | Double Closet, Walk-Out, Laminate |
| Other Main | 1.92 x 8.12 | W/O To Pool, Ceramic Floor, Closet |
| Rec Bsmt | 7.13 x 9.84 | Dropped Ceiling, W/O To Yard, Laminate |
| XXXXXXXX | XXX XX, XXXX |
XXXX XXX XXXX |
$XXX,XXX |
| XXX XX, XXXX |
XXXXXX XXX XXXX |
$XXX,XXX |
| XXXXXXXX XXXX | XXX XX, XXXX | $899,000 XXX XXXX |
| XXXXXXXX XXXXXX | XXX XX, XXXX | $899,000 XXX XXXX |

Alton Public School
Elementary: PublicÉcole élémentaire des Quatre-Rivières
Elementary: PublicSt Peter Separate School
Elementary: CatholicPrincess Margaret Public School
Elementary: PublicParkinson Centennial School
Elementary: PublicIsland Lake Public School
Elementary: PublicDufferin Centre for Continuing Education
Secondary: PublicActon District High School
Secondary: PublicErin District High School
Secondary: PublicRobert F Hall Catholic Secondary School
Secondary: CatholicWestside Secondary School
Secondary: PublicOrangeville District Secondary School
Secondary: Public- 3 bath
- 4 bed



