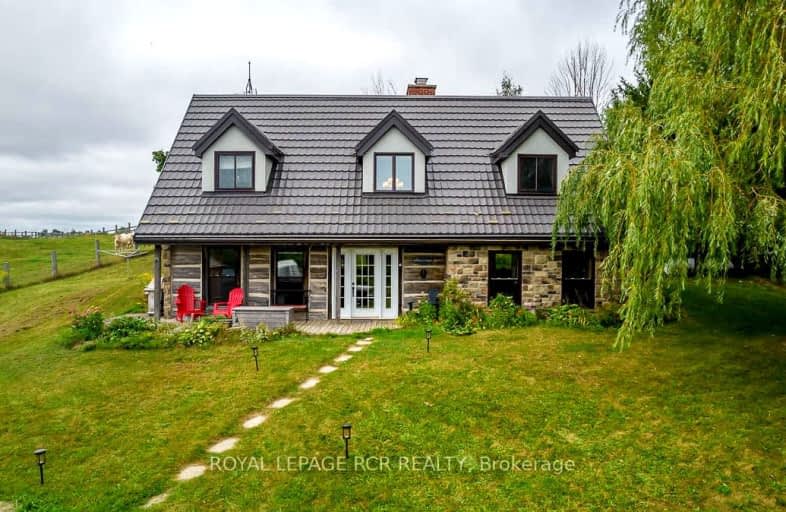Car-Dependent
- Almost all errands require a car.
0
/100
Somewhat Bikeable
- Almost all errands require a car.
9
/100

Alton Public School
Elementary: Public
7.36 km
Ross R MacKay Public School
Elementary: Public
4.19 km
East Garafraxa Central Public School
Elementary: Public
5.99 km
St John Brebeuf Catholic School
Elementary: Catholic
3.17 km
Spencer Avenue Elementary School
Elementary: Public
8.38 km
Montgomery Village Public School
Elementary: Public
9.44 km
Dufferin Centre for Continuing Education
Secondary: Public
11.37 km
Acton District High School
Secondary: Public
21.93 km
Erin District High School
Secondary: Public
7.85 km
Westside Secondary School
Secondary: Public
9.34 km
Centre Wellington District High School
Secondary: Public
21.76 km
Orangeville District Secondary School
Secondary: Public
11.62 km
-
Fendley Park Orangeville
Montgomery Rd (Riddell Road), Orangeville ON 9.25km -
Houndhouse Boarding
5606 6 Line, Hillsburgh ON 9.93km -
Kay Cee Gardens
26 Bythia St (btwn Broadway and York St), Orangeville ON L9W 2S1 10.93km
-
Scotiabank
25 Toronto St N, Orangeville ON L9W 1K8 11.01km -
RBC Royal Bank
489 Broadway Ave (Mill Street), Orangeville ON L9W 1J9 11.36km -
President's Choice Financial ATM
50 4th Ave, Orangeville ON L9W 1L0 12.17km


