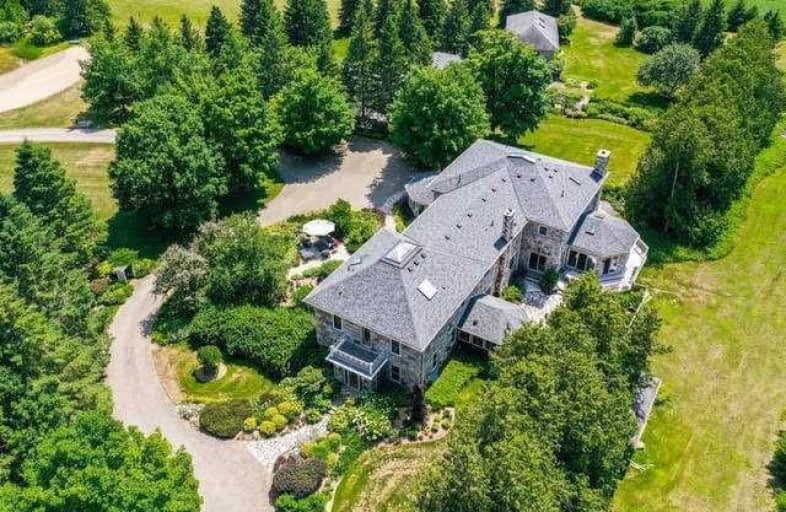Sold on Sep 08, 2020
Note: Property is not currently for sale or for rent.

-
Type: Farm
-
Style: 2-Storey
-
Size: 5000 sqft
-
Lot Size: 1086.9 x 2197.6 Feet
-
Age: 100+ years
-
Taxes: $10,333 per year
-
Days on Site: 21 Days
-
Added: Aug 18, 2020 (3 weeks on market)
-
Updated:
-
Last Checked: 1 month ago
-
MLS®#: X4875673
-
Listed By: Keller williams real estate associates, brokerage
Spectacular Property - 55 Acres In A Serence Setting. Two Large Ponds , Dock. Original Stone Farmhouse Built In 1897, Rebuilt In 1989, With 2nd Addition In 2003 Of 3 Car Garage, Main Floor Great Room And 2nd Floor Master Suite. Large Gracious Home, Approx 7300 Sq Ft. Two Ponds , One 2.5 Acres Th Other 1.5Ac.Land Is Partially Farmed (43 Acres) And Subject To Hst For Farmland . Four Geothermal Cooling/Heating Units. Propane Heat For Garage And 45 Kw Generator.
Extras
Rms Cont: 2nd Flr: Bdrm 3: 3.32 X 3.22; Bdrm 4: 8.07 X 3.53 W/4 Pc Ens; Bdrm 5: 5.25 X 3.07 W/ 3 Pc Ens. Bsmt: Billard 8.86 X 6.42; Bar 4.57 X 2.33. Pls See Flr Plan For All Rms And Sizes. 1200 Sq Ft Heated Shop W/ 3 Car Garage, + 3 Car Gar
Property Details
Facts for 6038 1 Line, Erin
Status
Days on Market: 21
Last Status: Sold
Sold Date: Sep 08, 2020
Closed Date: Dec 11, 2020
Expiry Date: Jul 31, 2021
Sold Price: $2,245,000
Unavailable Date: Sep 08, 2020
Input Date: Aug 18, 2020
Property
Status: Sale
Property Type: Farm
Style: 2-Storey
Size (sq ft): 5000
Age: 100+
Area: Erin
Community: Rural Erin
Availability Date: 120 Da/Tba
Assessment Amount: $1,496,000
Assessment Year: 2020
Inside
Bedrooms: 5
Bedrooms Plus: 1
Bathrooms: 6
Kitchens: 1
Rooms: 15
Den/Family Room: Yes
Air Conditioning: Central Air
Fireplace: Yes
Washrooms: 6
Utilities
Electricity: Yes
Gas: No
Cable: No
Telephone: Yes
Building
Basement: Part Bsmt
Basement 2: Part Fin
Heat Type: Heat Pump
Heat Source: Propane
Exterior: Stone
Water Supply Type: Drilled Well
Water Supply: Well
Special Designation: Accessibility
Special Designation: Unknown
Other Structures: Workshop
Parking
Driveway: Circular
Garage Spaces: 10
Garage Type: Attached
Covered Parking Spaces: 16
Total Parking Spaces: 26
Fees
Tax Year: 2020
Tax Legal Description: Pt Lt29 Con 1 Erin, Designated Part 4 & 6 61R21825
Taxes: $10,333
Highlights
Feature: Beach
Feature: Lake/Pond
Feature: Rolling
Land
Cross Street: First Line North Of
Municipality District: Erin
Fronting On: West
Pool: None
Sewer: Septic
Lot Depth: 2197.6 Feet
Lot Frontage: 1086.9 Feet
Lot Irregularities: Please See Survey Att
Acres: 50-99.99
Zoning: Agricultural
Farm: Other
Waterfront: None
Additional Media
- Virtual Tour: https://unbranded.mediatours.ca/property/6038-1st-line-erin/
Rooms
Room details for 6038 1 Line, Erin
| Type | Dimensions | Description |
|---|---|---|
| Living Main | 8.02 x 10.03 | Ceramic Floor, Coffered Ceiling |
| Sitting Main | 4.85 x 5.76 | Ceramic Floor, Fireplace |
| Family Main | 4.06 x 4.14 | |
| Sunroom Main | 4.59 x 5.43 | Ceramic Floor, W/O To Deck |
| Sunroom Main | 4.77 x 5.33 | |
| Dining Main | 4.67 x 9.16 | Hardwood Floor |
| Breakfast Main | 4.62 x 4.72 | |
| Kitchen Main | 4.72 x 8.02 | Hardwood Floor |
| Sitting Main | 3.07 x 4.70 | Hardwood Floor |
| Office Main | 2.56 x 3.17 | Hardwood Floor, B/I Desk |
| Master 2nd | 8.02 x 10.13 | Hardwood Floor, Fireplace |
| 2nd Br 2nd | 3.07 x 3.78 | Broadloom |
| XXXXXXXX | XXX XX, XXXX |
XXXX XXX XXXX |
$X,XXX,XXX |
| XXX XX, XXXX |
XXXXXX XXX XXXX |
$X,XXX,XXX |
| XXXXXXXX XXXX | XXX XX, XXXX | $2,245,000 XXX XXXX |
| XXXXXXXX XXXXXX | XXX XX, XXXX | $2,399,900 XXX XXXX |

Ross R MacKay Public School
Elementary: PublicEramosa Public School
Elementary: PublicEast Garafraxa Central Public School
Elementary: PublicSt John Brebeuf Catholic School
Elementary: CatholicJohn Black Public School
Elementary: PublicJ Douglas Hogarth Public School
Elementary: PublicErin District High School
Secondary: PublicOur Lady of Lourdes Catholic School
Secondary: CatholicSt James Catholic School
Secondary: CatholicWestside Secondary School
Secondary: PublicCentre Wellington District High School
Secondary: PublicJohn F Ross Collegiate and Vocational Institute
Secondary: Public

