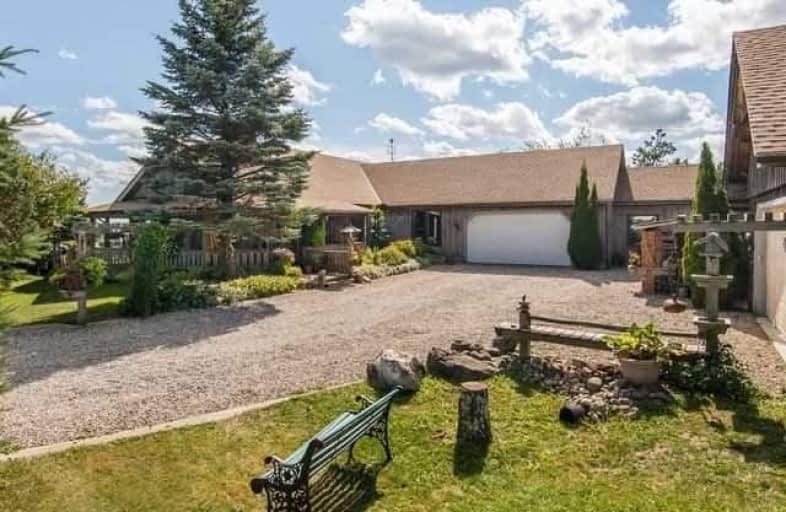Sold on Jan 15, 2021
Note: Property is not currently for sale or for rent.

-
Type: Detached
-
Style: Bungalow
-
Lot Size: 250 x 350 Feet
-
Age: No Data
-
Taxes: $8,240 per year
-
Days on Site: 168 Days
-
Added: Jul 31, 2020 (5 months on market)
-
Updated:
-
Last Checked: 1 month ago
-
MLS®#: X4853721
-
Listed By: Royal lepage rcr realty, brokerage
4+2 Bdrm Board & Batten Bungalow With Loft Is Full Of Character With Dbl Sided Brick Fireplace Between Eat-In Kitchen & Living Rm & Some Interior Brick Walls. Main Level Also Has 4 Bdrms, Office Nook, Craft Rm And A Bonus Rm. Lower Level Has Rec Rm With Woodstove And Bar Leading To A Ground Level Sunroom With Sklight And Access To Yard, 2 More Bdrms With Above Grade Windows, Family Rm & Staircase That Leads To Garage. Many Decks (One With Brick Fp) To Enjoy
Extras
The Wonderful Views From This 2 Acre Property. Above Ground Pool & New Pool House. Detached 36X24 Heated Workshop. Charming Utility Shed. Roof Reshingled ('19), Furnace ('16), Ac ('17), Windows ('20). Must Be Seen.
Property Details
Facts for 6054 5th Line, Erin
Status
Days on Market: 168
Last Status: Sold
Sold Date: Jan 15, 2021
Closed Date: Apr 08, 2021
Expiry Date: Jan 31, 2021
Sold Price: $1,200,000
Unavailable Date: Jan 15, 2021
Input Date: Aug 01, 2020
Property
Status: Sale
Property Type: Detached
Style: Bungalow
Area: Erin
Community: Rural Erin
Availability Date: 90 Days Tba
Inside
Bedrooms: 4
Bedrooms Plus: 2
Bathrooms: 3
Kitchens: 1
Rooms: 10
Den/Family Room: Yes
Air Conditioning: Central Air
Fireplace: Yes
Laundry Level: Lower
Central Vacuum: Y
Washrooms: 3
Building
Basement: Fin W/O
Basement 2: Full
Heat Type: Forced Air
Heat Source: Propane
Exterior: Board/Batten
Water Supply: Well
Special Designation: Unknown
Other Structures: Garden Shed
Other Structures: Workshop
Parking
Driveway: Private
Garage Spaces: 2
Garage Type: Attached
Covered Parking Spaces: 4
Total Parking Spaces: 6
Fees
Tax Year: 2020
Tax Legal Description: Pt Lt 29, Con 5 Erin Part 1, 61R4859, Erin
Taxes: $8,240
Highlights
Feature: Clear View
Land
Cross Street: N Of 27 Sideroad
Municipality District: Erin
Fronting On: West
Pool: Abv Grnd
Sewer: Septic
Lot Depth: 350 Feet
Lot Frontage: 250 Feet
Acres: 2-4.99
Additional Media
- Virtual Tour: http://tours.viewpointimaging.ca/ub/166268/6054-5th-line-erin-on-n0b-1t0
Rooms
Room details for 6054 5th Line, Erin
| Type | Dimensions | Description |
|---|---|---|
| Kitchen Main | 4.35 x 7.90 | Eat-In Kitchen, Fireplace, W/O To Deck |
| Living Main | 3.71 x 4.59 | Wood Floor, Vaulted Ceiling, Fireplace |
| Other Main | 3.62 x 3.90 | Sunken Room, Access To Garage, Closet |
| Master Main | 3.10 x 3.73 | Wood Floor, Double Closet, 2 Pc Ensuite |
| Br Main | 2.96 x 3.15 | Wood Floor, Double Closet |
| Br Main | 2.18 x 2.55 | Wood Floor, Double Closet |
| Br Main | 2.81 x 3.69 | Wood Floor, Double Closet |
| Loft 2nd | 3.45 x 3.38 | Broadloom, Open Stairs, O/Looks Dining |
| Rec Lower | 4.38 x 7.74 | Laminate, Wood Stove, B/I Bar |
| Sunroom Lower | 3.29 x 3.74 | Laminate, Skylight, W/O To Yard |
| Br Lower | 2.61 x 4.08 | Laminate, Above Grade Window, Semi Ensuite |
| Br Lower | 3.30 x 5.84 | Laminate, Closet, Above Grade Window |
| XXXXXXXX | XXX XX, XXXX |
XXXX XXX XXXX |
$X,XXX,XXX |
| XXX XX, XXXX |
XXXXXX XXX XXXX |
$X,XXX,XXX |
| XXXXXXXX XXXX | XXX XX, XXXX | $1,200,000 XXX XXXX |
| XXXXXXXX XXXXXX | XXX XX, XXXX | $1,199,000 XXX XXXX |

Ross R MacKay Public School
Elementary: PublicEramosa Public School
Elementary: PublicEast Garafraxa Central Public School
Elementary: PublicSt John Brebeuf Catholic School
Elementary: CatholicErin Public School
Elementary: PublicBrisbane Public School
Elementary: PublicDufferin Centre for Continuing Education
Secondary: PublicActon District High School
Secondary: PublicErin District High School
Secondary: PublicWestside Secondary School
Secondary: PublicCentre Wellington District High School
Secondary: PublicOrangeville District Secondary School
Secondary: Public

