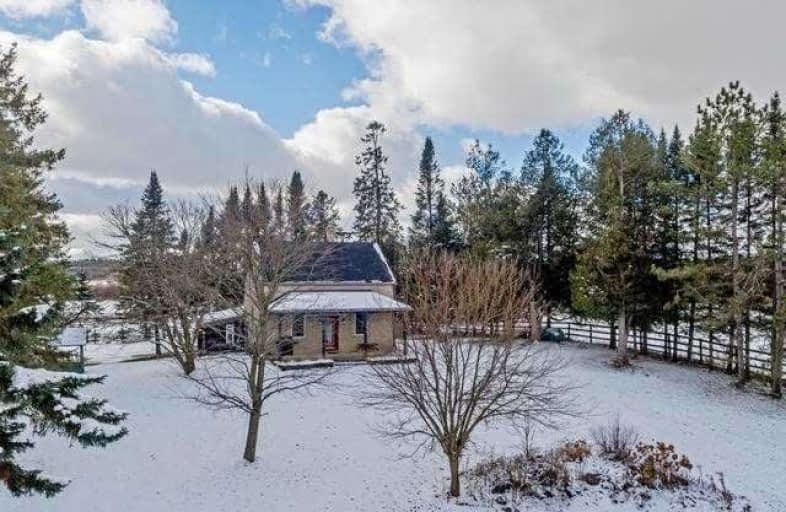Sold on Mar 04, 2019
Note: Property is not currently for sale or for rent.

-
Type: Detached
-
Style: 1 1/2 Storey
-
Lot Size: 752 x 0 Feet
-
Age: 100+ years
-
Taxes: $3,365 per year
-
Days on Site: 109 Days
-
Added: Nov 15, 2018 (3 months on market)
-
Updated:
-
Last Checked: 1 month ago
-
MLS®#: X4303658
-
Listed By: Mcenery real estate inc., brokerage
Charming Stone House Set On 33 Picturesque Acres. This Property Has It All ! Small Forest, Three Fields In Crop, Bank Barn In Great Shape With 16 Stalls, Large Paddocks, Round Pen And A Groomed Path Leading To The Elora Cataract Trail Way.
Extras
House Features, Large Open Eat In Kitchen With Walk Out The Deck. Main Floor Master Bedroom, Additional 2 Bedroom And Sitting Room On Second Level. Wood Stove On Main Level, Main Heat Source Forced Air Propane Furnace (2016). Septic 2011
Property Details
Facts for 6090 Fourth Line, Erin
Status
Days on Market: 109
Last Status: Sold
Sold Date: Mar 04, 2019
Closed Date: May 30, 2019
Expiry Date: May 15, 2019
Sold Price: $980,000
Unavailable Date: Mar 04, 2019
Input Date: Nov 15, 2018
Property
Status: Sale
Property Type: Detached
Style: 1 1/2 Storey
Age: 100+
Area: Erin
Community: Rural Erin
Availability Date: Flexible
Inside
Bedrooms: 3
Bathrooms: 1
Kitchens: 1
Rooms: 7
Den/Family Room: Yes
Air Conditioning: None
Fireplace: Yes
Washrooms: 1
Utilities
Electricity: Yes
Gas: No
Telephone: Available
Building
Basement: Part Bsmt
Heat Type: Forced Air
Heat Source: Propane
Exterior: Board/Batten
Exterior: Stone
Water Supply Type: Drilled Well
Water Supply: Well
Special Designation: Unknown
Other Structures: Barn
Parking
Driveway: Private
Garage Type: None
Covered Parking Spaces: 10
Fees
Tax Year: 2018
Tax Legal Description: See Brokerage Remarks
Taxes: $3,365
Highlights
Feature: Level
Feature: Wooded/Treed
Land
Cross Street: North Of 27th Side R
Municipality District: Erin
Fronting On: West
Parcel Number: 711380130
Pool: None
Sewer: Septic
Lot Frontage: 752 Feet
Lot Irregularities: 33 Acres
Acres: 25-49.99
Zoning: Farm
Farm: Horse
Waterfront: None
Additional Media
- Virtual Tour: https://tours.virtualgta.com/1183771?idx=1
Rooms
Room details for 6090 Fourth Line, Erin
| Type | Dimensions | Description |
|---|---|---|
| Kitchen Main | 5.00 x 6.27 | |
| Family Main | 3.91 x 5.15 | |
| Living Main | 4.53 x 4.63 | |
| Master Main | 2.88 x 4.73 | |
| Sitting 2nd | 3.95 x 4.60 | |
| 2nd Br 2nd | 3.00 x 3.39 | |
| 3rd Br 2nd | 2.49 x 3.39 |
| XXXXXXXX | XXX XX, XXXX |
XXXX XXX XXXX |
$XXX,XXX |
| XXX XX, XXXX |
XXXXXX XXX XXXX |
$XXX,XXX | |
| XXXXXXXX | XXX XX, XXXX |
XXXXXXXX XXX XXXX |
|
| XXX XX, XXXX |
XXXXXX XXX XXXX |
$X,XXX,XXX | |
| XXXXXXXX | XXX XX, XXXX |
XXXXXXX XXX XXXX |
|
| XXX XX, XXXX |
XXXXXX XXX XXXX |
$X,XXX,XXX |
| XXXXXXXX XXXX | XXX XX, XXXX | $980,000 XXX XXXX |
| XXXXXXXX XXXXXX | XXX XX, XXXX | $999,999 XXX XXXX |
| XXXXXXXX XXXXXXXX | XXX XX, XXXX | XXX XXXX |
| XXXXXXXX XXXXXX | XXX XX, XXXX | $1,095,000 XXX XXXX |
| XXXXXXXX XXXXXXX | XXX XX, XXXX | XXX XXXX |
| XXXXXXXX XXXXXX | XXX XX, XXXX | $1,095,000 XXX XXXX |

Ross R MacKay Public School
Elementary: PublicEramosa Public School
Elementary: PublicEast Garafraxa Central Public School
Elementary: PublicSt John Brebeuf Catholic School
Elementary: CatholicErin Public School
Elementary: PublicBrisbane Public School
Elementary: PublicDufferin Centre for Continuing Education
Secondary: PublicActon District High School
Secondary: PublicErin District High School
Secondary: PublicWestside Secondary School
Secondary: PublicCentre Wellington District High School
Secondary: PublicOrangeville District Secondary School
Secondary: Public

