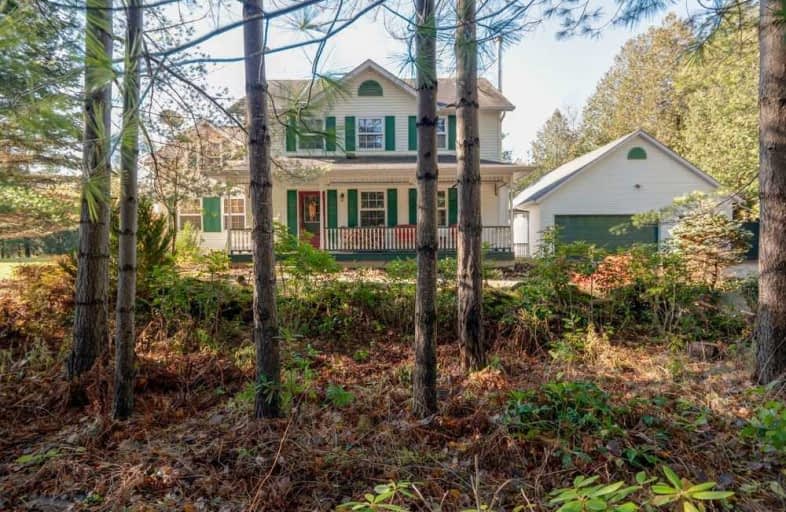Inactive on Nov 05, 2011
Note: Property is not currently for sale or for rent.

-
Type: Detached
-
Style: 2-Storey
-
Lot Size: 175 x 498 Acres
-
Age: 16-30 years
-
Taxes: $4,886 per year
-
Days on Site: 153 Days
-
Added: Dec 21, 2024 (5 months on market)
-
Updated:
-
Last Checked: 1 month ago
-
MLS®#: X11210947
-
Listed By: Johnson associates real estate ltd.
protection. Set among professionally landscaped gardens, this 4 bedroom new England style family home is move-in ready, Extra teen space at back of garage too!
Property Details
Facts for 6098 Second Line, Erin
Status
Days on Market: 153
Last Status: Expired
Sold Date: May 11, 2025
Closed Date: Nov 30, -0001
Expiry Date: Nov 05, 2011
Unavailable Date: Nov 06, 2011
Input Date: Jun 09, 2011
Prior LSC: Terminated
Property
Status: Sale
Property Type: Detached
Style: 2-Storey
Age: 16-30
Area: Erin
Community: Rural Erin
Availability Date: 60 days TBA
Assessment Amount: $436,000
Assessment Year: 2010
Inside
Bathrooms: 3
Kitchens: 1
Fireplace: No
Washrooms: 3
Utilities
Electricity: Yes
Telephone: Yes
Building
Basement: Crawl Space
Heat Type: Forced Air
Heat Source: Gas
Exterior: Vinyl Siding
Exterior: Wood
Elevator: N
Water Supply Type: Drilled Well
Special Designation: Unknown
Other Structures: Workshop
Parking
Driveway: Other
Garage Spaces: 2
Garage Type: Detached
Total Parking Spaces: 2
Fees
Tax Year: 2010
Tax Legal Description: N/E 1/2 Lot 30 Conc 2 Pt 1
Taxes: $4,886
Land
Cross Street: 27th SR + 2nd Line
Municipality District: Erin
Pool: None
Sewer: Septic
Lot Depth: 498 Acres
Lot Frontage: 175 Acres
Acres: 2-4.99
Zoning: Rur/Res
Rooms
Room details for 6098 Second Line, Erin
| Type | Dimensions | Description |
|---|---|---|
| Living Main | 3.37 x 4.44 | |
| Dining Main | 3.37 x 4.36 | |
| Kitchen Main | 2.05 x 2.56 | |
| Prim Bdrm 2nd | 3.45 x 5.25 | |
| Bathroom Main | - | |
| Bathroom 2nd | - | |
| Br 2nd | 4.14 x 5.41 | |
| Br 2nd | 2.97 x 3.42 | |
| Br 2nd | 2.66 x 3.65 | |
| Family Main | 4.08 x 5.10 |
| XXXXXXXX | XXX XX, XXXX |
XXXXXXXX XXX XXXX |
|
| XXX XX, XXXX |
XXXXXX XXX XXXX |
$XXX,XXX | |
| XXXXXXXX | XXX XX, XXXX |
XXXX XXX XXXX |
$XXX,XXX |
| XXX XX, XXXX |
XXXXXX XXX XXXX |
$XXX,XXX |
| XXXXXXXX XXXXXXXX | XXX XX, XXXX | XXX XXXX |
| XXXXXXXX XXXXXX | XXX XX, XXXX | $364,890 XXX XXXX |
| XXXXXXXX XXXX | XXX XX, XXXX | $797,500 XXX XXXX |
| XXXXXXXX XXXXXX | XXX XX, XXXX | $824,900 XXX XXXX |

Ross R MacKay Public School
Elementary: PublicEramosa Public School
Elementary: PublicEast Garafraxa Central Public School
Elementary: PublicSt John Brebeuf Catholic School
Elementary: CatholicJohn Black Public School
Elementary: PublicBrisbane Public School
Elementary: PublicDufferin Centre for Continuing Education
Secondary: PublicErin District High School
Secondary: PublicSt James Catholic School
Secondary: CatholicWestside Secondary School
Secondary: PublicCentre Wellington District High School
Secondary: PublicJohn F Ross Collegiate and Vocational Institute
Secondary: Public