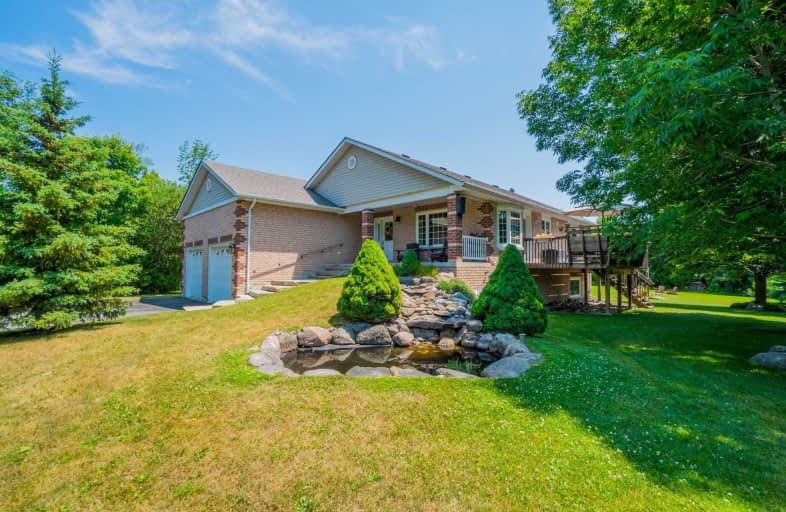
Good Shepherd Catholic School
Elementary: Catholic
10.14 km
Prince Albert Public School
Elementary: Public
11.40 km
Dr George Hall Public School
Elementary: Public
15.22 km
Cartwright Central Public School
Elementary: Public
4.25 km
S A Cawker Public School
Elementary: Public
9.77 km
R H Cornish Public School
Elementary: Public
10.08 km
St. Thomas Aquinas Catholic Secondary School
Secondary: Catholic
22.24 km
Lindsay Collegiate and Vocational Institute
Secondary: Public
24.36 km
Brooklin High School
Secondary: Public
22.12 km
Eastdale Collegiate and Vocational Institute
Secondary: Public
25.99 km
Port Perry High School
Secondary: Public
9.86 km
Maxwell Heights Secondary School
Secondary: Public
22.13 km




