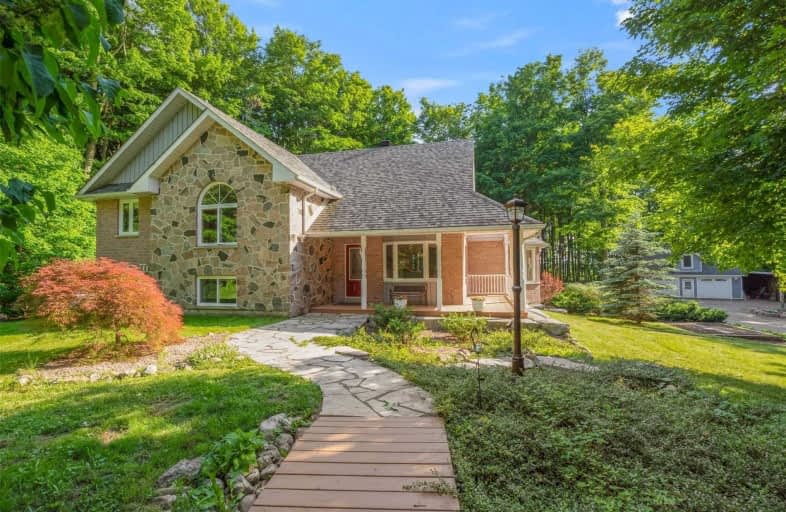Sold on Jun 30, 2021
Note: Property is not currently for sale or for rent.

-
Type: Detached
-
Style: Sidesplit 4
-
Size: 2500 sqft
-
Lot Size: 200 x 437.5 Feet
-
Age: 16-30 years
-
Taxes: $6,979 per year
-
Days on Site: 8 Days
-
Added: Jun 22, 2021 (1 week on market)
-
Updated:
-
Last Checked: 1 month ago
-
MLS®#: X5282138
-
Listed By: Royal lepage rcr realty, brokerage
Meandering Treed Driveway Leads Past The Pretty Pond To A Private & Serene Setting For This Custom Built Home Offered By Original Owners On 2 Acres. Welcoming Wrap-Around Covered Verandah, Quality 2X6 Construction & Super Clean Carpet Free Home. Great Room With Soaring 12' Ceiling. Primary Bedroom Features A Massive En-Suite Bath With Jet Tub & Glass Shower. Huge Deck With Pizza Oven & Hot Tub For Entertaining. Potential Lower Level Nanny Suite.
Extras
Furnace & Shingles (18). Attached Single Garage + Detached 28'X30' 2-Car Insulated Workshop With 9' Doors & Finished Office Space/Games Room Above. Potential Accessory Suite With Proper Permits. Large Deck With Pizza Oven & Hot Tub.
Property Details
Facts for 6106 10 Line, Erin
Status
Days on Market: 8
Last Status: Sold
Sold Date: Jun 30, 2021
Closed Date: Aug 16, 2021
Expiry Date: Sep 15, 2021
Sold Price: $1,400,000
Unavailable Date: Jun 30, 2021
Input Date: Jun 22, 2021
Prior LSC: Listing with no contract changes
Property
Status: Sale
Property Type: Detached
Style: Sidesplit 4
Size (sq ft): 2500
Age: 16-30
Area: Erin
Community: Rural Erin
Availability Date: 30-90
Assessment Amount: $653,000
Assessment Year: 2021
Inside
Bedrooms: 3
Bedrooms Plus: 1
Bathrooms: 4
Kitchens: 1
Rooms: 8
Den/Family Room: Yes
Air Conditioning: None
Fireplace: Yes
Laundry Level: Lower
Washrooms: 4
Utilities
Electricity: Yes
Gas: No
Cable: No
Telephone: Yes
Building
Basement: Fin W/O
Basement 2: Sep Entrance
Heat Type: Forced Air
Heat Source: Propane
Exterior: Brick
Exterior: Stone
Water Supply Type: Drilled Well
Water Supply: Well
Special Designation: Unknown
Other Structures: Garden Shed
Other Structures: Workshop
Parking
Driveway: Private
Garage Spaces: 2
Garage Type: Detached
Covered Parking Spaces: 20
Total Parking Spaces: 23
Fees
Tax Year: 2020
Tax Legal Description: Con 10, Pt. Lot 31, Rp61R7089, Part 1
Taxes: $6,979
Highlights
Feature: Lake/Pond
Feature: Wooded/Treed
Land
Cross Street: 27 Sdrd/10th Line
Municipality District: Erin
Fronting On: West
Parcel Number: 711720064
Pool: None
Sewer: Septic
Lot Depth: 437.5 Feet
Lot Frontage: 200 Feet
Lot Irregularities: 2 Acres
Acres: 2-4.99
Additional Media
- Virtual Tour: https://tours.jthometours.ca/v2/6106-tenth-line-erin-on-n0b-1t0-ca-929033/unbranded
Rooms
Room details for 6106 10 Line, Erin
| Type | Dimensions | Description |
|---|---|---|
| Kitchen Main | 3.44 x 4.43 | Pantry, Granite Counter, Ceramic Back Splash |
| Dining Main | 4.47 x 4.98 | W/O To Deck, Ceramic Floor |
| Great Rm Main | 4.85 x 5.24 | Hardwood Floor, Crown Moulding |
| Master Upper | 4.64 x 4.70 | Hardwood Floor, 5 Pc Ensuite, W/I Closet |
| 2nd Br Upper | 3.80 x 3.97 | Hardwood Floor, Semi Ensuite |
| 3rd Br Upper | 3.75 x 4.64 | Hardwood Floor, Semi Ensuite |
| Rec In Betwn | 7.34 x 8.50 | Ceramic Floor, Wood Stove, Walk-Out |
| Office In Betwn | 3.23 x 4.24 | Ceramic Floor |
| 4th Br Lower | 4.43 x 7.27 |
| XXXXXXXX | XXX XX, XXXX |
XXXX XXX XXXX |
$X,XXX,XXX |
| XXX XX, XXXX |
XXXXXX XXX XXXX |
$X,XXX,XXX |
| XXXXXXXX XXXX | XXX XX, XXXX | $1,400,000 XXX XXXX |
| XXXXXXXX XXXXXX | XXX XX, XXXX | $1,500,000 XXX XXXX |

Ross R MacKay Public School
Elementary: PublicÉcole élémentaire des Quatre-Rivières
Elementary: PublicEast Garafraxa Central Public School
Elementary: PublicSt John Brebeuf Catholic School
Elementary: CatholicSpencer Avenue Elementary School
Elementary: PublicMontgomery Village Public School
Elementary: PublicDufferin Centre for Continuing Education
Secondary: PublicActon District High School
Secondary: PublicErin District High School
Secondary: PublicCentre Dufferin District High School
Secondary: PublicWestside Secondary School
Secondary: PublicOrangeville District Secondary School
Secondary: Public- 2 bath
- 4 bed
- 2500 sqft


