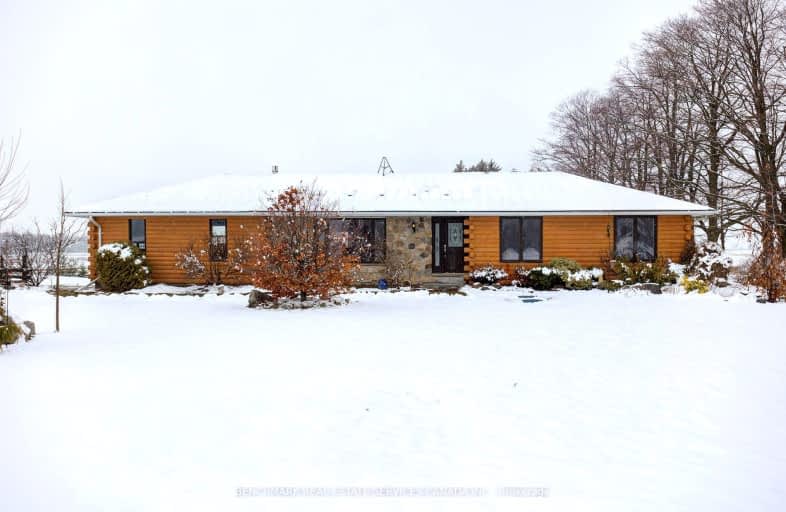Inactive on Oct 04, 2024
Note: Property is not currently for sale or for rent.

-
Type: Detached
-
Style: Bungalow-Raised
-
Lot Size: 200 x 220
-
Age: 51-99 years
-
Taxes: $5,891 per year
-
Days on Site: 183 Days
-
Added: Dec 13, 2024 (6 months on market)
-
Updated:
-
Last Checked: 1 month ago
-
MLS®#: X10779952
-
Listed By: Benchmark real estate services canada inc (st. marys) brokerage
Wow. This stunning custom finished log home is nestled on a sprawling 1-acre property, just minutes away from the the city. This fully renovated, exquisite 2-bedroom, 2-bathroom log style home boasts custom finishes and a picturesque setting, offering a perfect blend of rustic charm and modern luxury. Step inside to discover the spacious living areas adorned with high ceilings . The open-concept design seamlessly integrates the living room, dining area, and kitchen, creating an ideal space for entertaining or relaxing with loved ones. Channel your inner chef in the gourmet kitchen, equipped with high-end appliances, custom cabinetry, and granite countertops. Whether you're preparing a casual meal or hosting a dinner party, this kitchen is sure to impress. The master bedroom suite features an ensuite bathroom and a walk in closet, providing the perfect blend of luxury and functionality. The second bathroom on the main floor is tastefully finished with an above size walk in shower and convenient heated floor. The basement boasts heated floors throughout, and a large living room, a second bedroom, laundry, utility, and plenty of storage space. The large windows let in natural light, and the extra living space is an added bonus. Outside you will discover your own private oasis, complete with expansive decks, lush landscaping, and serene views of the surrounding countryside. Whether you're sipping your morning coffee or stargazing at night, the outdoor spaces invite you to unwind and connect with nature. This home also offers a range of additional amenities, including a cozy gas fireplace, hickory hardwood floors, barn wood and much more. There isn't anything in the house that hasn't been updated! Don't miss your chance to own this one-of-a-kind retreat! Contact your REALTOR and schedule a showing today and experience the allure of country living with all the conveniences of city life just moments away.
Property Details
Facts for 6123 Trafalgar Road, Erin
Status
Days on Market: 183
Last Status: Expired
Sold Date: May 09, 2025
Closed Date: Nov 30, -0001
Expiry Date: Oct 04, 2024
Unavailable Date: Oct 04, 2024
Input Date: Apr 05, 2024
Prior LSC: Listing with no contract changes
Property
Status: Sale
Property Type: Detached
Style: Bungalow-Raised
Age: 51-99
Area: Erin
Community: Rural Erin
Availability Date: Flexible
Assessment Amount: $554,000
Assessment Year: 2023
Inside
Bedrooms: 1
Bedrooms Plus: 1
Bathrooms: 2
Kitchens: 1
Rooms: 5
Air Conditioning: Central Air
Fireplace: No
Washrooms: 2
Building
Basement: Finished
Basement 2: Full
Heat Type: Forced Air
Heat Source: Propane
Exterior: Concrete
Exterior: Log
Elevator: N
Water Supply Type: Drilled Well
Special Designation: Unknown
Parking
Driveway: Other
Garage Spaces: 2
Garage Type: Attached
Covered Parking Spaces: 12
Total Parking Spaces: 14
Fees
Tax Year: 2023
Tax Legal Description: PT LT 31 CON 8 ERIN PART 1 , 61R4157; ERIN
Taxes: $5,891
Land
Cross Street: From Hillsburgh, Tra
Municipality District: Erin
Parcel Number: 711390010
Pool: None
Sewer: Septic
Lot Depth: 220
Lot Frontage: 200
Acres: .50-1.99
Zoning: A
Rooms
Room details for 6123 Trafalgar Road, Erin
| Type | Dimensions | Description |
|---|---|---|
| Living Main | 3.81 x 7.82 | |
| Other Main | 3.17 x 7.82 | |
| Bathroom Main | - | |
| Prim Bdrm Main | 3.05 x 6.58 | |
| Other Main | - | |
| Rec Bsmt | 6.35 x 6.98 | |
| Br Bsmt | 2.82 x 4.19 | |
| Laundry Bsmt | 2.13 x 2.77 | |
| Den Bsmt | 2.44 x 2.41 | |
| Other Bsmt | 0.99 x 4.90 | |
| Utility Bsmt | 6.71 x 2.18 |
| XXXXXXXX | XXX XX, XXXX |
XXXXXX XXX XXXX |
$XXX,XXX |
| XXXXXXXX | XXX XX, XXXX |
XXXXXXX XXX XXXX |
|
| XXX XX, XXXX |
XXXXXX XXX XXXX |
$X,XXX,XXX |
| XXXXXXXX XXXXXX | XXX XX, XXXX | $969,900 XXX XXXX |
| XXXXXXXX XXXXXXX | XXX XX, XXXX | XXX XXXX |
| XXXXXXXX XXXXXX | XXX XX, XXXX | $1,079,900 XXX XXXX |

Ross R MacKay Public School
Elementary: PublicÉcole élémentaire des Quatre-Rivières
Elementary: PublicEast Garafraxa Central Public School
Elementary: PublicSt John Brebeuf Catholic School
Elementary: CatholicSpencer Avenue Elementary School
Elementary: PublicMontgomery Village Public School
Elementary: PublicDufferin Centre for Continuing Education
Secondary: PublicActon District High School
Secondary: PublicErin District High School
Secondary: PublicWestside Secondary School
Secondary: PublicCentre Wellington District High School
Secondary: PublicOrangeville District Secondary School
Secondary: Public