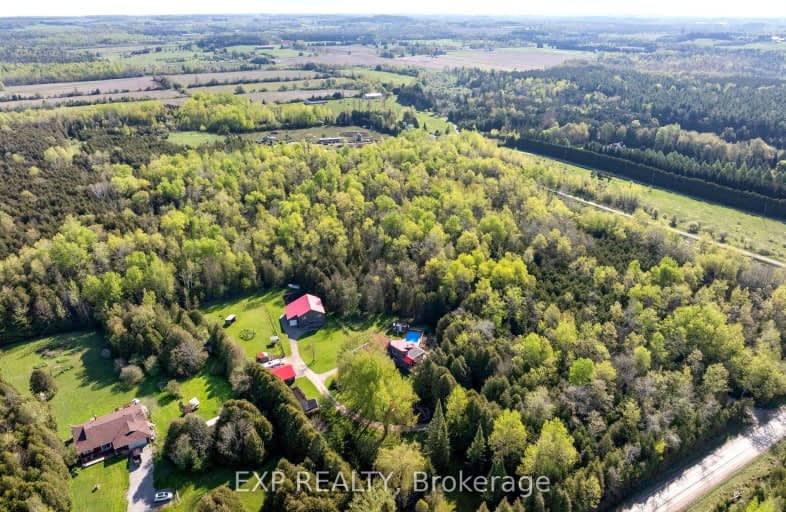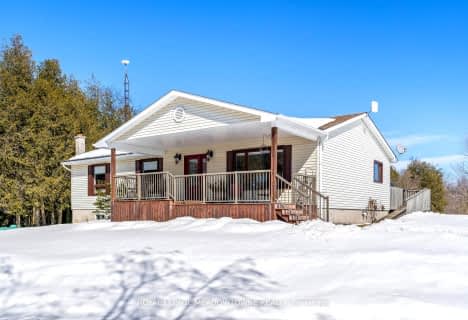Car-Dependent
- Almost all errands require a car.
0
/100
Somewhat Bikeable
- Most errands require a car.
26
/100

Ross R MacKay Public School
Elementary: Public
7.91 km
Eramosa Public School
Elementary: Public
9.21 km
East Garafraxa Central Public School
Elementary: Public
7.33 km
St John Brebeuf Catholic School
Elementary: Catholic
7.97 km
John Black Public School
Elementary: Public
11.90 km
J Douglas Hogarth Public School
Elementary: Public
12.91 km
Dufferin Centre for Continuing Education
Secondary: Public
20.00 km
Erin District High School
Secondary: Public
13.21 km
Westside Secondary School
Secondary: Public
17.81 km
Centre Wellington District High School
Secondary: Public
12.30 km
Orangeville District Secondary School
Secondary: Public
20.34 km
John F Ross Collegiate and Vocational Institute
Secondary: Public
22.75 km
-
Grand River Conservation Authority
RR 4 Stn Main, Fergus ON N1M 2W5 13.56km -
Templin Gardens
Fergus ON 13.64km -
Rockmosa Park & Splash Pad
74 Christie St, Rockwood ON N0B 2K0 17.52km
-
RBC Royal Bank
97 Trafalgar Rd, Hillsburgh ON N0B 1Z0 7.54km -
TD Canada Trust Branch and ATM
125 Main St, Erin ON N0B 1T0 13.44km -
CIBC
301 Saint Andrew St W, Fergus ON N1M 1P1 13.79km



