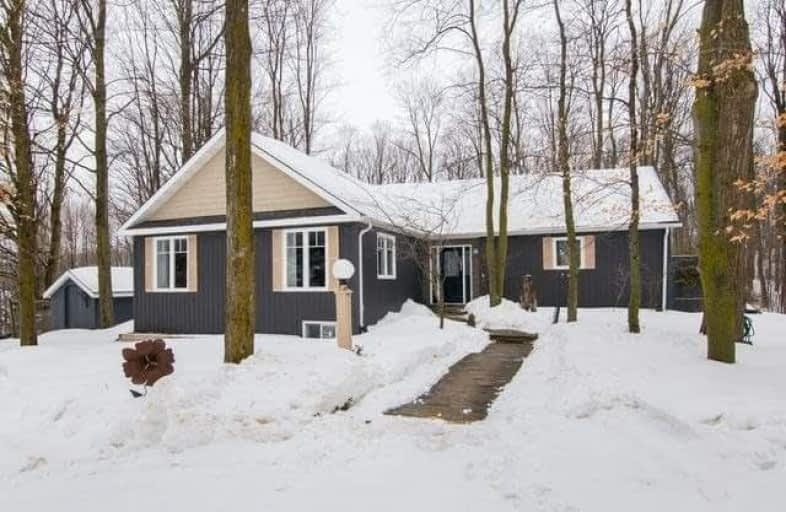Sold on Mar 30, 2021
Note: Property is not currently for sale or for rent.

-
Type: Detached
-
Style: Bungalow
-
Lot Size: 160.24 x 280.91 Feet
-
Age: 31-50 years
-
Taxes: $5,654 per year
-
Days on Site: 30 Days
-
Added: Feb 27, 2021 (4 weeks on market)
-
Updated:
-
Last Checked: 10 hours ago
-
MLS®#: X5130778
-
Listed By: Royal lepage rcr realty, brokerage
Tucked Away Surrounded By Hardwood Forest Sits This Contemporary Country Home. Lots Of Windows Allowing The Outside In. Open Concept European Eat-In Kitchen, Dining And Living Room. Wood Stove With Charming Stone Wall. Screened-In Sunroom. Large Main Floor Master Bedroom With Custom Built-In Storage Closets And Ravishing Ensuite. Two Additional Bedrooms And Updated Main Floor Bathroom. Full Finished Basement With Bonus Bedroom.
Extras
Large Rec Room For Home Theater Or Entertaining. Large Heated Det Workshop With 3 Car Parking & Loading Dock, 2 Additional Garden/Storage Sheds. Exceptional Privacy. Great Place To Raise A Family. Roof & Shed Being Reshingled Week Of Mar 22
Property Details
Facts for 6131 5th Line, Erin
Status
Days on Market: 30
Last Status: Sold
Sold Date: Mar 30, 2021
Closed Date: Jun 29, 2021
Expiry Date: Aug 27, 2021
Sold Price: $1,400,000
Unavailable Date: Mar 30, 2021
Input Date: Feb 27, 2021
Prior LSC: Listing with no contract changes
Property
Status: Sale
Property Type: Detached
Style: Bungalow
Age: 31-50
Area: Erin
Community: Rural Erin
Availability Date: 60 Days Tba
Inside
Bedrooms: 3
Bedrooms Plus: 1
Bathrooms: 2
Kitchens: 1
Rooms: 7
Den/Family Room: No
Air Conditioning: Central Air
Fireplace: Yes
Laundry Level: Lower
Washrooms: 2
Building
Basement: Finished
Basement 2: Full
Heat Type: Forced Air
Heat Source: Propane
Exterior: Vinyl Siding
Water Supply Type: Drilled Well
Water Supply: Well
Special Designation: Unknown
Other Structures: Garden Shed
Other Structures: Workshop
Parking
Driveway: Private
Garage Spaces: 3
Garage Type: Detached
Covered Parking Spaces: 10
Total Parking Spaces: 13
Fees
Tax Year: 2020
Tax Legal Description: Pt Lt 31 Con 6 Erin Part 1 61R2278, Erin
Taxes: $5,654
Highlights
Feature: Wooded/Treed
Land
Cross Street: 5 Line S Of Erin-Gar
Municipality District: Erin
Fronting On: East
Parcel Number: 711378700
Pool: None
Sewer: Septic
Lot Depth: 280.91 Feet
Lot Frontage: 160.24 Feet
Acres: .50-1.99
Additional Media
- Virtual Tour: http://tours.viewpointimaging.ca/ub/171048
Rooms
Room details for 6131 5th Line, Erin
| Type | Dimensions | Description |
|---|---|---|
| Foyer Main | 2.11 x 4.39 | Tile Floor, W/O To Porch |
| Kitchen Main | 4.47 x 4.50 | Laminate, Corian Counter, W/O To Deck |
| Living Main | 3.58 x 3.81 | Laminate, Window Flr To Ceil, Combined W/Kitchen |
| Dining Main | 3.71 x 4.78 | Laminate, Wood Stove, Combined W/Living |
| Master Main | 4.70 x 5.13 | Laminate, B/I Closet, W/O To Deck |
| Br Main | 3.15 x 4.19 | Laminate, Closet |
| Br Main | 3.02 x 3.51 | Laminate, Closet |
| Br Bsmt | 3.99 x 4.22 | Broadloom, Closet, Pot Lights |
| Rec Bsmt | 5.41 x 7.80 | Broadloom, B/I Shelves, Irregular Rm |
| Laundry Bsmt | 2.92 x 4.39 | Tile Floor, Sump Pump |
| Sitting Bsmt | 2.31 x 5.66 | Laminate, Walk Through, Pot Lights |
| Other Bsmt | 4.83 x 5.90 | Unfinished |
| XXXXXXXX | XXX XX, XXXX |
XXXX XXX XXXX |
$X,XXX,XXX |
| XXX XX, XXXX |
XXXXXX XXX XXXX |
$X,XXX,XXX | |
| XXXXXXXX | XXX XX, XXXX |
XXXX XXX XXXX |
$XXX,XXX |
| XXX XX, XXXX |
XXXXXX XXX XXXX |
$XXX,XXX |
| XXXXXXXX XXXX | XXX XX, XXXX | $1,400,000 XXX XXXX |
| XXXXXXXX XXXXXX | XXX XX, XXXX | $1,449,000 XXX XXXX |
| XXXXXXXX XXXX | XXX XX, XXXX | $587,000 XXX XXXX |
| XXXXXXXX XXXXXX | XXX XX, XXXX | $599,000 XXX XXXX |

Ross R MacKay Public School
Elementary: PublicEramosa Public School
Elementary: PublicEast Garafraxa Central Public School
Elementary: PublicSt John Brebeuf Catholic School
Elementary: CatholicSpencer Avenue Elementary School
Elementary: PublicErin Public School
Elementary: PublicDufferin Centre for Continuing Education
Secondary: PublicActon District High School
Secondary: PublicErin District High School
Secondary: PublicWestside Secondary School
Secondary: PublicCentre Wellington District High School
Secondary: PublicOrangeville District Secondary School
Secondary: Public

