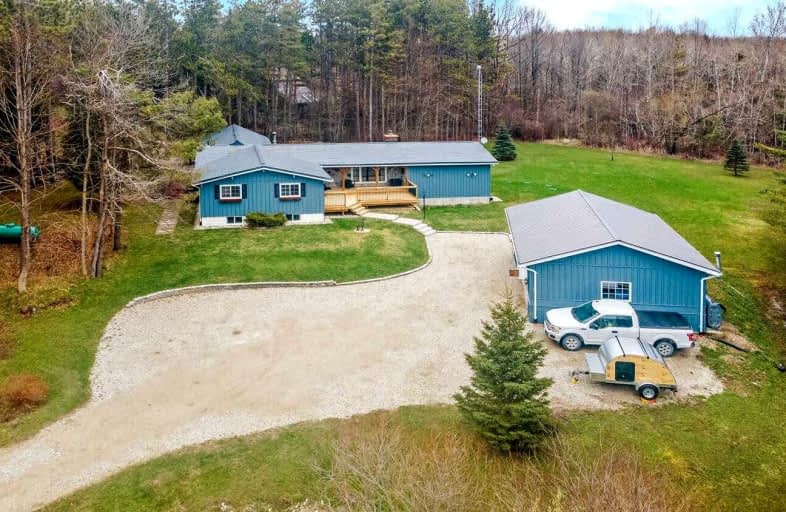Sold on May 16, 2022
Note: Property is not currently for sale or for rent.

-
Type: Detached
-
Style: Bungalow
-
Size: 2000 sqft
-
Lot Size: 161.21 x 2726.3 Feet
-
Age: 51-99 years
-
Taxes: $3,600 per year
-
Days on Site: 18 Days
-
Added: Apr 28, 2022 (2 weeks on market)
-
Updated:
-
Last Checked: 2 months ago
-
MLS®#: X5595025
-
Listed By: Royal lepage meadowtowne realty, brokerage
This Stunning And Beautifully Appointed Bungalow Is The Perfect Place To Get Away From It All! Set Well Back From The Road, This Country Haven Offers 10 Acres Of Pristine Nature And Managed Forestry - Both A Benefit To Your Well-Being And To Your Pocketbook. Get Ready For Summer Fun With The Above-Ground Pool, Entertain Family And Friends On The Expansive Deck, And Enjoy A Multitude Of Outdoor Activities In The Huge Yard. This Home Offers Country Living At Its Best!
Extras
Included: Stainless Fridge, Stove, Range Hood & Dishwasher; Front-Loading Washer & Dryer, Pool & Equipment, Hot Tub, Uv System, Hwt, 2 Pellet Stoves, Oil Furnace In Garage
Property Details
Facts for 6133 First Line, Erin
Status
Days on Market: 18
Last Status: Sold
Sold Date: May 16, 2022
Closed Date: Aug 05, 2022
Expiry Date: Sep 30, 2022
Sold Price: $1,600,000
Unavailable Date: May 16, 2022
Input Date: Apr 28, 2022
Prior LSC: Sold
Property
Status: Sale
Property Type: Detached
Style: Bungalow
Size (sq ft): 2000
Age: 51-99
Area: Erin
Community: Rural Erin
Availability Date: T.B.D
Inside
Bedrooms: 5
Bathrooms: 2
Kitchens: 1
Rooms: 9
Den/Family Room: Yes
Air Conditioning: Central Air
Fireplace: Yes
Washrooms: 2
Utilities
Electricity: Yes
Gas: No
Cable: No
Telephone: Available
Building
Basement: Full
Basement 2: Unfinished
Heat Type: Forced Air
Heat Source: Propane
Exterior: Board/Batten
Elevator: N
Energy Certificate: N
Green Verification Status: N
Water Supply Type: Drilled Well
Water Supply: Well
Physically Handicapped-Equipped: N
Special Designation: Unknown
Retirement: N
Parking
Driveway: Private
Garage Spaces: 2
Garage Type: Detached
Covered Parking Spaces: 6
Total Parking Spaces: 8
Fees
Tax Year: 2021
Tax Legal Description: Pt Lt 31 Con 2 Erin As In Ros539973; Town Of Erin
Taxes: $3,600
Highlights
Feature: Golf
Feature: Grnbelt/Conserv
Feature: School Bus Route
Feature: Wooded/Treed
Land
Cross Street: South Of Erin-Garafr
Municipality District: Erin
Fronting On: East
Parcel Number: 711370024
Pool: Abv Grnd
Sewer: Septic
Lot Depth: 2726.3 Feet
Lot Frontage: 161.21 Feet
Acres: 10-24.99
Zoning: Agricultural & E
Waterfront: None
Additional Media
- Virtual Tour: https://tours.shutterhouse.ca/1985960?idx=1
Rooms
Room details for 6133 First Line, Erin
| Type | Dimensions | Description |
|---|---|---|
| Living Ground | 5.28 x 6.09 | O/Looks Backyard, Broadloom |
| Dining Ground | 3.86 x 4.68 | Fireplace, O/Looks Frontyard, Wood Floor |
| Kitchen Ground | 3.07 x 4.71 | Marble Counter, Stainless Steel Appl, W/O To Deck |
| Family Ground | 4.60 x 7.23 | O/Looks Frontyard, O/Looks Backyard, Broadloom |
| Foyer Ground | - | W/O To Porch, Closet, Ceramic Floor |
| Prim Bdrm Ground | 6.02 x 7.03 | 3 Pc Ensuite, W/I Closet, W/O To Yard |
| 2nd Br Ground | 2.89 x 4.31 | Closet, Wood Floor |
| 3rd Br Ground | 2.86 x 2.93 | Closet, O/Looks Frontyard, Wood Floor |
| 4th Br Ground | 3.48 x 4.12 | Double Closet, Wood Floor |
| 5th Br Ground | 2.86 x 2.90 | O/Looks Backyard, Closet, Wood Floor |
| Laundry Ground | - | W/O To Yard, Ceramic Floor |
| XXXXXXXX | XXX XX, XXXX |
XXXX XXX XXXX |
$X,XXX,XXX |
| XXX XX, XXXX |
XXXXXX XXX XXXX |
$X,XXX,XXX |
| XXXXXXXX XXXX | XXX XX, XXXX | $1,600,000 XXX XXXX |
| XXXXXXXX XXXXXX | XXX XX, XXXX | $1,685,000 XXX XXXX |

Ross R MacKay Public School
Elementary: PublicEramosa Public School
Elementary: PublicEast Garafraxa Central Public School
Elementary: PublicSt John Brebeuf Catholic School
Elementary: CatholicJohn Black Public School
Elementary: PublicJ Douglas Hogarth Public School
Elementary: PublicErin District High School
Secondary: PublicOur Lady of Lourdes Catholic School
Secondary: CatholicSt James Catholic School
Secondary: CatholicWestside Secondary School
Secondary: PublicCentre Wellington District High School
Secondary: PublicJohn F Ross Collegiate and Vocational Institute
Secondary: Public

